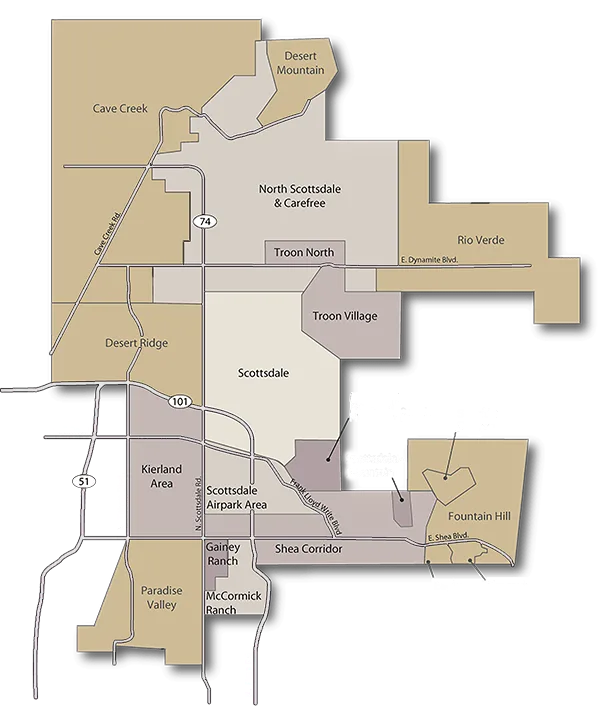With a portal you are able to:
- Save your searches
- Get updates on listings
- Track listings
- Add notes and messages
- Personalize your dashboard
11782 W ASTER Drive, El Mirage, AZ 85335
$289,000















Property Type:
Residential
Bedrooms:
2
Baths:
1
Square Footage:
964
Lot Size (sq. ft.):
5,000
Status:
Active
Current Price:
$289,000
Last Modified:
10/25/2025
Description
This charming two- bedroom , one -bathroom home features an open floor plan concept and is located in a NO-HOA community. The exterior was freshly painted on 10/23/2025 with newer roof. Inside, you will find no carpet throughout newer Anderson windows in the main part of the home , and beautiful granite counter tops that add a modern touch. The backyard features a covered pergola set with a lush area of turf grass, providing a comfortable outdoor living space. The area is completed by two sheds for additional storage and functionality, creating a well-balanced and practical layout.
More Information MLS# 6938134
Contract Information
Type: Exclusive Right To Sell
Ownership: Fee Simple
Co-Ownership (Fractional) Agreement YN: No
List Price: $289,000
Status: Active
Current Price: $289,000
List Date: 2025-10-24
Location, Tax & Legal
Assessor's Map #: 36
Legal Description (Abbrev): ARIZONA BRISAS PHASE 1
Assessor's Parcel #: 545
Tax Municipality: El Mirage
Taxes: 537
House Number: 11782
Compass: W
Street Name: ASTER
St Suffix: Drive
City/Town Code: El Mirage
State/Province: AZ
Zip Code: 85335
Zip4: 2372
County Code: Maricopa
Assessor Number: 501-36-545
Subdivision: Arizona Brisas Phase 1.
Tax Year: 2024
General Property Description
Dwelling Styles: Detached
# of Interior Levels: 1
Full Bathrooms: 1
Half Bathrooms: 0
Approx SQFT: 964
Price/SqFt: 299.79
Approx Lot SqFt: 5000
Approx Lot Acres: 0.115
Horses: N
Builder Name: KB Homes
Elementary School District: Dysart Unified District
High School District: Dysart Unified District
Elementary School: El Mirage Elementary School
Jr. High School: Dysart Middle School
High School: Dysart High School
Community Pool Y/N: No
Private Pool Y/N: No
Fireplace YN: No
Dwelling Type: Single Family Residence
Exterior Stories: 1
# Bedrooms: 2
Total Bathrooms: 1
Year Built: 2000
Legal Info
Range: 1W
Section: 13
Township: 3N
Block: 2001
Lot Number: 137
Special Listing Cond
N/A: 1
Construction
Wood Frame: 1
Const - Finish
Painted: 1
Stucco: 1
Roofing
Composition: 1
Pmt & Rate Info
Down Payment: 0
Total Asum Mnth Pmts: 0
Association & Fees
HOA Y/N: N
PAD Fee Y/N: N
PAD Fee: 0
Cap Improvement/Impact Fee: 0
Cap Improvement/Impact Fee $/%: $
Cap Improvement/Impact Fee 2: 0
Cap Improvement/Impact Fee 2 $/%: $
Land Lease Fee Y/N: N
Rec Center Fee Y/N: N
Rec Center Fee 2 Y/N: N
Ttl Mthly Fee Equiv: 0
Showing Notification Methods
Showing Service: Aligned Showings
Text: 1
Lockbox Type
None: 1
Master Bathroom
None: 1
Additional Bedroom
Other Bedroom Walk-in Closet: 1
Flooring
Laminate: 1
Vinyl: 1
Window Features
Screens: 1
ENERGY STAR Qualified Windows: 1
Dining Area
Eat-in Kitchen: 1
Heating
Electric: 1
Kitchen Features
Dishwasher: 1
Disposal: 1
Electric Range: 1
Built-in Microwave: 1
Electric Cooktop: 1
Granite Counters: 1
Cooling
Ceiling Fan(s): 1
Programmable Thmstat: 1
Central Air: 1
Laundry
Washer Hookup: 1
Inside: 1
Basement
Basement Y/N: N
Other Rooms
Great Room: 1
Separate Den/Office
Sep Den/Office Y/N: N
Road Responsibility
City Maintained Road: 1
Fencing
Block: 1
Water Source
City Water: 1
Exterior Features
Other: 1
Spa
None: 1
Sewer
Sewer - Public: 1
Parking Spaces
Slab Parking Spaces: 2
Total Covered Spaces: 1
Garage Spaces: 1
Parking Features
Garage Door Opener: 1
Foundation Details
Slab: 1
New Financing
Cash: 1
VA: 1
Conventional: 1
FHA: 1
Energy/Green Feature
Solar Panels: 1
Solar Panels
Ownership: Monthly Lease Assumption
Utilities
APS: 1
Existing 1st Loan
Other (See Remarks): 1
Landscaping
Gravel/Stone Front: 1
Synthetic Grass Back: 1
Services
City Services: 1
Unit Style
All on One Level: 1
Other Structures
Shed(s): 1
Contact Info
List Agent Home Phn: 623-687-7414
Disclosures
Seller Discl Avail: 1
Agency Discl Req: 1
Possession
By Agreement: 1
Association Fee Incl
No Fees: 1
Assoc Rules/Info
None: 1
Remarks Misc
Cross Street: Cactus & El Mirage Rd.
Directions: East on Cactus, North(left) on 119th Ave., East(right) on Windrose, North(left) on B st., East (right)on Aster
Geo Lat: 33.602408
Geo Lon: -112.313265
Property Features
Special Listing Cond: N/A
Master Bathroom: None
Additional Bedroom: Other Bedroom Walk-in Closet
Flooring: Laminate; Vinyl
Window Features: Screens; ENERGY STAR Qualified Windows
Spa: None
Dining Area: Eat-in Kitchen
Kitchen Features: Electric Range; Electric Cooktop; Disposal; Dishwasher; Built-in Microwave; Granite Counters
Laundry: Washer Hookup; Inside
Foundation Details: Slab
Other Rooms: Great Room
Exterior Features: Other
Other Structures: Shed(s)
Parking Features: Garage Door Opener
Road Responsibility: City Maintained Road
Construction: Wood Frame
Const - Finish: Painted; Stucco
Roofing: Composition
Cooling: Central Air; Ceiling Fan(s); Programmable Thmstat
Heating: Electric
Utilities: APS
Water Source: City Water
Sewer: Sewer - Public
Services: City Services
Fencing: Block
Landscaping: Gravel/Stone Front; Synthetic Grass Back
Showing Notification Methods: Text
Lockbox Type: None
Possession: By Agreement
Unit Style: All on One Level
Association Fee Incl: No Fees
Existing 1st Loan: Other (See Remarks)
New Financing: Cash; VA; FHA; Conventional
Disclosures: Seller Discl Avail; Agency Discl Req
Listing Office:
HomeSmart

Last Updated: October - 25 - 2025
Copyright 2025 Arizona Regional Multiple Listing Service, Inc. All rights reserved. Information Not Guaranteed and Must Be Confirmed by End User. Site contains live data.


