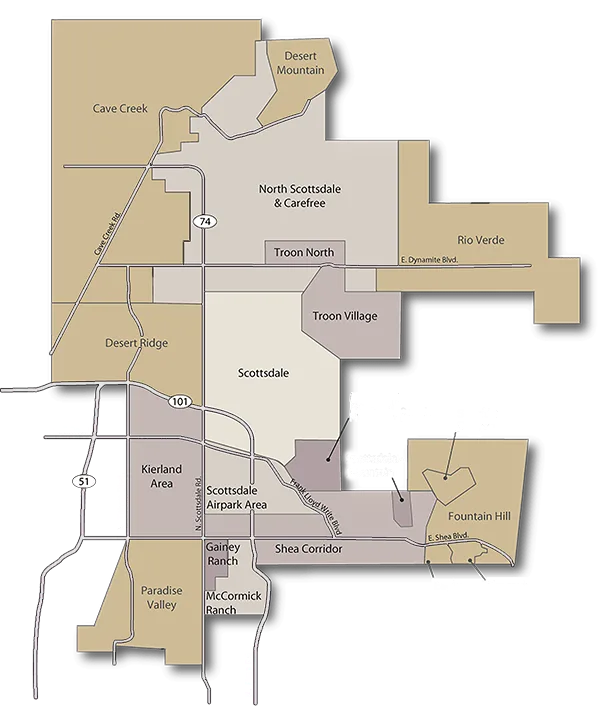With a portal you are able to:
- Save your searches
- Get updates on listings
- Track listings
- Add notes and messages
- Personalize your dashboard
19215 E CLOUD Road, Queen Creek, AZ 85142
$4,800,000






































































Property Type:
Residential
Bedrooms:
6
Baths:
7.5
Square Footage:
6,900
Lot Size (sq. ft.):
98,062
Status:
Active
Current Price:
$4,800,000
Last Modified:
10/27/2025
Description
2.25 Acres of Premium,TO BE Built home in Queen Creek. Discover an unparalleled opportunity to own 2.25 acres of flat, graded, and ready-to-build land . Enjoy the freedom of no HOA and the added benefit of flood irrigation, making this land ideal for a variety of uses—whether it's a luxury home, workshop, pool, stables, or space for animals. The possibilities are endless. Located just minutes from downtown Queen Creek, you'll find yourself in the heart of one of the most desirable areas, surrounded by stunning custom homes. Properties of this size and location are incredibly rare, so don't miss the chance to secure this gem!
More Information MLS# 6895812
Contract Information
Type: Exclusive Right To Sell
Ownership: Fee Simple
Co-Ownership (Fractional) Agreement YN: No
List Price: $4,800,000
Status: Active
Current Price: $4,800,000
List Date: 2025-07-22
Location, Tax & Legal
Assessor's Map #: 90
Legal Description (Abbrev): LOT 2A TOWN OF QUEEN CREEK LOT LINE ADJUSTMENT MCR 149908
Assessor's Parcel #: 398
Assessor Parcel Ltr: S
Tax Municipality: Queen Creek
Taxes: 3460
House Number: 19215
Compass: E
Street Name: CLOUD
St Suffix: Road
City/Town Code: Queen Creek
State/Province: AZ
Zip Code: 85142
Zip4: 0346
County Code: Maricopa
Assessor Number: 304-90-398-S
Subdivision: TOWN OF QUEEN CREEK LOT LINE ADJUSTMENT
Tax Year: 2024
General Property Description
Dwelling Styles: Detached
# of Interior Levels: 1
Approx SQFT: 6900
Price/SqFt: 695.65
Approx Lot SqFt: 98062
Approx Lot Acres: 2.251
Horses: Y
Builder Name: TBD
Elementary School District: Queen Creek Unified District
High School District: Queen Creek Unified District
Elementary School: Desert Mountain Elementary
Jr. High School: Newell Barney College Preparatory School
High School: Queen Creek High School
Community Pool Y/N: No
Private Pool Y/N: No
Fireplace YN: Yes
Fireplaces Total: 1
Dwelling Type: Single Family Residence
Exterior Stories: 1
# Bedrooms: 6
Total Bathrooms: 7.5
Year Built: 2026
Legal Info
Range: 7E
Section: 29
Township: 2S
Lot Number: 2A
Special Listing Cond
N/A: 1
Construction
Wood Frame: 1
Const - Finish
Stucco: 1
Roofing
Tile: 1
Association & Fees
HOA Y/N: N
PAD Fee Y/N: N
Land Lease Fee Y/N: N
Ttl Mthly Fee Equiv: 0
Showing Notification Methods
Showing Service: Aligned Showings
Text: 1
Lockbox Type
None: 1
Architecture
Ranch: 1
Master Bathroom
Full Bth Master Bdrm: 1
Separate Shwr & Tub: 1
Double Vanity: 1
Private Toilet Room: 1
Master Bedroom
Split: 1
Fireplace Features
Fireplace Living Rm: 1
Fireplace Master Bdr: 1
Flooring
Wood: 1
Dining Area
Formal: 1
Eat-in Kitchen: 1
Breakfast Bar: 1
Breakfast Room: 1
Heating
Electric: 1
Kitchen Features
Dishwasher: 1
Disposal: 1
Kitchen Island: 1
Built-in Microwave: 1
Multiple Ovens: 1
Refrigerator: 1
Walk-in Pantry: 1
Gas Cooktop: 1
Granite Counters: 1
Cooling
Central Air: 1
Laundry
Washer Hookup: 1
Basement
Basement Y/N: N
Separate Den/Office
Sep Den/Office Y/N: Y
Fencing
Block: 1
Water Source
City Water: 1
Spa
None: 1
Sewer
Sewer - Public: 1
Parking Spaces
Slab Parking Spaces: 0
Total Covered Spaces: 6
Garage Spaces: 6
Parking Features
RV Garage: 1
RV Gate: 1
New Financing
Cash: 1
VA: 1
Conventional: 1
FHA: 1
1031 Exchange: 1
Utilities
SRP: 1
Existing 1st Loan
Treat as Free&Clear: 1
Landscaping
Desert Front: 1
Desert Back: 1
Disclosures
Seller Discl Avail: 1
Agency Discl Req: 1
Possession
Close of Escrow: 1
Association Fee Incl
No Fees: 1
Assoc Rules/Info
None: 1
Remarks Misc
Geo Lat: 33.226163
Geo Lon: -111.66736
Property Features
Special Listing Cond: N/A
Architecture: Ranch
Master Bathroom: Full Bth Master Bdrm; Separate Shwr & Tub; Double Vanity; Private Toilet Room
Master Bedroom: Split
Fireplace Features: Fireplace Living Rm; Fireplace Master Bdr
Flooring: Wood
Spa: None
Dining Area: Formal; Eat-in Kitchen; Breakfast Bar; Breakfast Room
Kitchen Features: Gas Cooktop; Disposal; Dishwasher; Built-in Microwave; Refrigerator; Multiple Ovens; Walk-in Pantry; Granite Counters; Kitchen Island
Laundry: Washer Hookup
Parking Features: RV Garage; RV Gate
Construction: Wood Frame
Const - Finish: Stucco
Roofing: Tile
Cooling: Central Air
Heating: Electric
Utilities: SRP
Water Source: City Water
Sewer: Sewer - Public
Fencing: Block
Landscaping: Desert Front; Desert Back
Showing Notification Methods: Text
Lockbox Type: None
Possession: Close of Escrow
Association Fee Incl: No Fees
Existing 1st Loan: Treat as Free&Clear
New Financing: Cash; VA; FHA; Conventional; 1031 Exchange
Disclosures: Seller Discl Avail; Agency Discl Req
Listing Office:
eXp Realty

Last Updated: October - 27 - 2025
Copyright 2025 Arizona Regional Multiple Listing Service, Inc. All rights reserved. Information Not Guaranteed and Must Be Confirmed by End User. Site contains live data.


