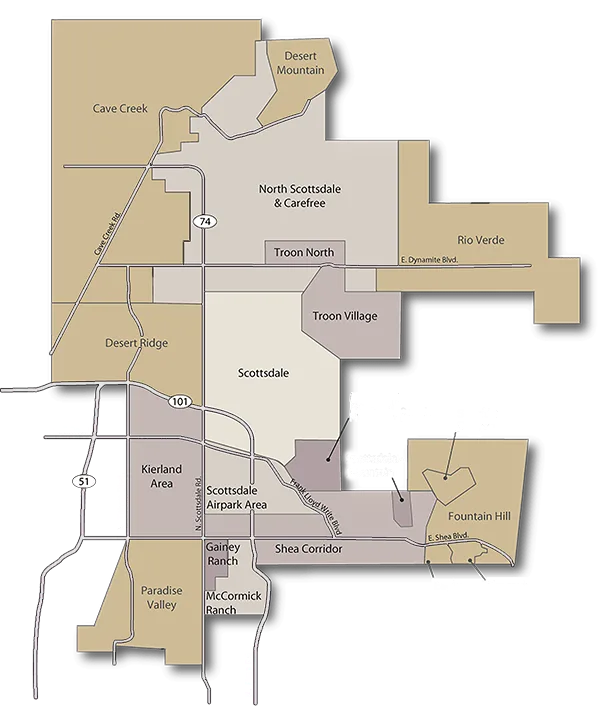With a portal you are able to:
- Save your searches
- Get updates on listings
- Track listings
- Add notes and messages
- Personalize your dashboard
2060 N CENTER Street, 79, Mesa, AZ 85201
$124,000































Property Type:
Residential
Bedrooms:
3
Baths:
2
Square Footage:
1,325
Status:
Active
Current Price:
$124,000
Last Modified:
9/04/2025
Description
BUILT IN 2024! Amazing home in great condition, located in a gated community! Enjoy the community basketball court, clubhouse w/kitchen, a pet-friendly environment, a playground, & a sparkling pool! This gem features a welcoming living room & a spacious family room, both with soft carpet, that provide endless entertainment. The eat-in kitchen has SS appliances, ample counters, wood cabinets, & a center island w/breakfast bar. Charming main bedroom is split for extra privacy & offers a walk-in closet & an ensuite w/dual sinks. Outside, you'll have a carport space, a covered patio, & space for your plants or a play area. Near top-rated schools, Spring Training games at Hohokam Stadium & Sloan Park, & easy access to Loop 202, Downtown Mesa, & Arizona State University. Act no
More Information MLS# 6897397
Contract Information
Type: Exclusive Right To Sell
Ownership: Leasehold
Co-Ownership (Fractional) Agreement YN: No
List Price: $124,000
Status: Active
Current Price: $124,000
List Date: 2025-07-21
Location, Tax & Legal
Unit #: 79
Assessor's Map #: 17
Legal Description (Abbrev): W2 SE4 SW4 EX S 55F RD
Assessor's Parcel #: 3
Assessor Parcel Ltr: Q
Tax Municipality: Mesa
Taxes: 0
House Number: 2060
Compass: N
Street Name: CENTER
St Suffix: Street
City/Town Code: Mesa
State/Province: AZ
Zip Code: 85201
Zip4: 1577
County Code: Maricopa
Assessor Number: 136-17-003-Q
Subdivision: VISTA DEL SOL
Tax Year: 2024
General Property Description
Dwelling Styles: Detached
# of Interior Levels: 1
Approx SQFT: 1325
Price/SqFt: 93.58
Approx Lot SqFt: 0
Approx Lot Acres: 0
Flood Zone: No
Horses: N
Builder Name: UNK
Elementary School District: Mesa Unified District
High School District: Mesa Unified District
Elementary School: Lehi Elementary School
Jr. High School: Kino Junior High School
High School: Westwood High School
Community Pool Y/N: Yes
Private Pool Y/N: No
Planned Comm Name: VISTA DEL SOL
Fireplace YN: No
Dwelling Type: Mfg/Mobile Housing
Exterior Stories: 1
# Bedrooms: 3
Total Bathrooms: 2
Year Built: 2024
Legal Info
Range: 5E
Section: 3
Township: 1N
Lot Number: 79
Special Listing Cond
N/A: 1
Construction
Wood Frame: 1
Const - Finish
Painted: 1
Stucco: 1
Roofing
Composition: 1
Association & Fees
HOA Y/N: N
PAD Fee Y/N: N
Land Lease Fee Y/N: Y
Land Lease Fee: 1050
Land Lease Pd (Freq): Monthly
Ttl Mthly Fee Equiv: 1050
Showing Notification Methods
Showing Service: Aligned Showings
Text: 1
Email: 1
Phone Call: 1
Lockbox Type
See Private Remarks: 1
None: 1
Architecture
Other: 1
Master Bathroom
3/4 Bath Master Bdrm: 1
Double Vanity: 1
Master Bedroom
Split: 1
Additional Bedroom
Master Bedroom Walk-in Closet: 1
Add'l Property Use
None: 1
Flooring
Carpet: 1
Laminate: 1
Community Features
Biking/Walking Path: 1
Children's Playgrnd: 1
Clubhouse/Rec Room: 1
Coin-Op Laundry: 1
Community Laundry: 1
Community Media Room: 1
Near Bus Stop: 1
Near Light Rail Stop: 1
Workout Facility: 1
Dining Area
Eat-in Kitchen: 1
Breakfast Bar: 1
Heating
Electric: 1
Kitchen Features
Dishwasher: 1
Disposal: 1
Laminate Counters: 1
Range/Oven Elec: 1
Cooling
Central Air: 1
Interior Features
9+ Flat Ceilings: 1
No Interior Steps: 1
Laundry
Washer Hookup: 1
Inside: 1
Basement
Basement Y/N: N
Other Rooms
Family Room: 1
Separate Den/Office
Sep Den/Office Y/N: N
Technology
Cable TV Avail: 1
High Speed Internet: 1
Fencing
None: 1
Water Source
City Water: 1
Community Pool Features
Heated: 1
Exterior Features
Covered Patio(s): 1
Spa
None: 1
Manufactured Home Features
Multi-Wide: 1
In Subdivision: 1
Sewer
Sewer - Public: 1
Parking Spaces
Slab Parking Spaces: 0
Total Covered Spaces: 1
Carport Spaces: 1
New Financing
Cash: 1
VA: 1
Conventional: 1
FHA: 1
Utilities
SRP: 1
Existing 1st Loan
Treat as Free&Clear: 1
Landscaping
None: 1
Services
City Services: 1
Disclosures
Seller Discl Avail: 1
Agency Discl Req: 1
Possession
Close of Escrow: 1
Association Fee Incl
No Fees: 1
Assoc Rules/Info
None: 1
Remarks Misc
Cross Street: McKellips Rd & Country Club Dr
Directions: From AZ-202 Loop take exit 12, Head East onto W McKellips Rd, Turn left onto 3rd Ave to access the community complex. Once inside look for unit 79.
Geo Lat: 33.451734
Geo Lon: -111.835054
Property Features
Special Listing Cond: N/A
Add'l Property Use: None
Architecture: Other
Master Bathroom: 3/4 Bath Master Bdrm; Double Vanity
Master Bedroom: Split
Additional Bedroom: Master Bedroom Walk-in Closet
Flooring: Carpet; Laminate
Community Pool Features: Heated
Spa: None
Community Features: Biking/Walking Path; Children's Playgrnd; Clubhouse/Rec Room; Coin-Op Laundry; Community Laundry; Community Media Room; Near Bus Stop; Near Light Rail Stop; Workout Facility
Dining Area: Eat-in Kitchen; Breakfast Bar
Kitchen Features: Range/Oven Elec; Disposal; Dishwasher; Laminate Counters
Laundry: Washer Hookup; Inside
Other Rooms: Family Room
Interior Features: 9+ Flat Ceilings; No Interior Steps
Technology: Cable TV Avail; High Speed Internet
Exterior Features: Covered Patio(s)
Manufactured Home Features: Multi-Wide; In Subdivision
Construction: Wood Frame
Const - Finish: Painted; Stucco
Roofing: Composition
Cooling: Central Air
Heating: Electric
Utilities: SRP
Water Source: City Water
Sewer: Sewer - Public
Services: City Services
Fencing: None
Landscaping: None
Showing Notification Methods: Text; Email; Phone Call
Lockbox Type: See Private Remarks; None
Possession: Close of Escrow
Association Fee Incl: No Fees
Existing 1st Loan: Treat as Free&Clear
New Financing: Cash; VA; FHA; Conventional
Disclosures: Seller Discl Avail; Agency Discl Req
Listing Office:
A.Z. & Associates

Last Updated: September - 04 - 2025
Copyright 2025 Arizona Regional Multiple Listing Service, Inc. All rights reserved. Information Not Guaranteed and Must Be Confirmed by End User. Site contains live data.


