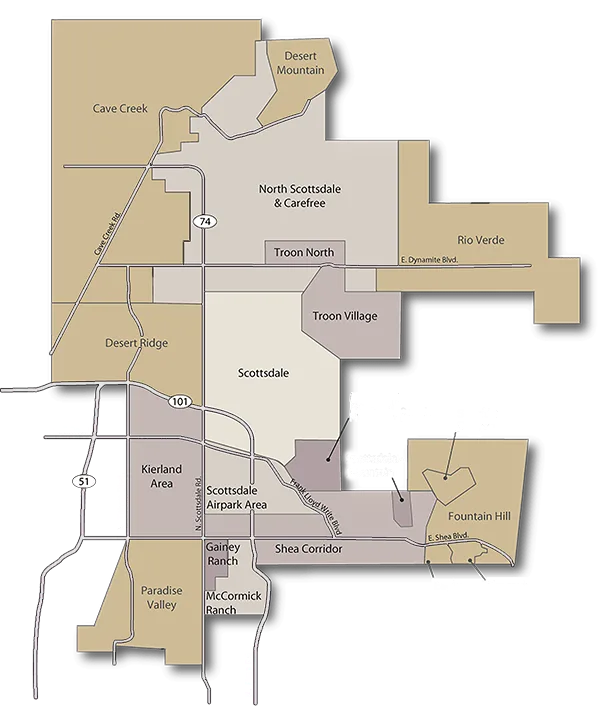Type: Exclusive Right To Sell
Ownership: Fee Simple
Co-Ownership (Fractional) Agreement YN: No
List Price: $1,750,000
Status: Active
Current Price: $1,750,000
List Date: 2025-09-24
Assessor's Map #: 11
Legal Description (Abbrev): LOT 141 PRESERVE MCR 045216
Assessor's Parcel #: 223
Tax Municipality: Scottsdale
Taxes: 3640
House Number: 27557
Compass: N
Street Name: 61ST
St Suffix: Place
City/Town Code: Scottsdale
State/Province: AZ
Zip Code: 85266
Zip4: 6739
County Code: Maricopa
Assessor Number: 212-11-223
Subdivision: PRESERVE
Tax Year: 2024
Dwelling Styles: Detached
# of Interior Levels: 2
Approx SQFT: 4294
Price/SqFt: 407.55
Approx Lot SqFt: 39010
Approx Lot Acres: 0.896
Horses: N
Builder Name: Monterey
Elementary School District: Cave Creek Unified District
High School District: Cave Creek Unified District
Elementary School: Desert Sun Academy
Jr. High School: Sonoran Trails Middle School
High School: Cactus Shadows High School
Community Pool Y/N: No
Private Pool Y/N: Yes
Planned Comm Name: Preserve
Fireplace YN: Yes
Fireplaces Total: 1
Marketing Name: Stunning Stand Out
Dwelling Type: Single Family Residence
Exterior Stories: 2
# Bedrooms: 5
Total Bathrooms: 3.5
Year Built: 2001
Range: 4E
Section: 33
Township: 5N
Lot Number: 141
HOA Y/N: Y
HOA Disclosure/Addendum Affirmation: Yes
HOA Transfer Fee: 0
HOA Fee: 360
HOA Paid Frequency: Quarterly
HOA Name: Brown Community
HOA Telephone: 480-539-1396
Special Assessment HOA: No
HOA 2 Y/N: N
PAD Fee Y/N: N
Cap Improvement/Impact Fee: 360
Cap Improvement/Impact Fee $/%: $
Prepaid Association Fees HOA: 360
Disclosure Fees HOA: 190
Other Fees HOA: 0
Land Lease Fee Y/N: N
Rec Center Fee Y/N: N
Ttl Mthly Fee Equiv: 120
Showing Service: Aligned Showings
Full Bth Master Bdrm: 1
Separate Shwr & Tub: 1
Double Vanity: 1
Private Toilet Room: 1
Other Bedroom Split: 1
Master Bedroom Walk-in Closet: 1
Fireplace Family Rm: 1
Gas Fireplace: 1
Fire Pit: 1
Formal: 1
Eat-in Kitchen: 1
Breakfast Bar: 1
Dining in LR/GR: 1
Dining in FR: 1
Built-in Microwave: 1
Dishwasher: 1
Disposal: 1
Kitchen Island: 1
Multiple Ovens: 1
Non-laminate Counter: 1
Pantry: 1
Refrigerator: 1
Reverse Osmosis: 1
Gas Cooktop: 1
Ceiling Fan(s): 1
Programmable Thmstat: 1
Central Air: 1
Vaulted Ceiling(s): 1
9+ Flat Ceilings: 1
Fire Sprinkler System: 1
Water Softener Owned: 1
Soft Water Loop: 1
Water Purifier: 1
Family Room: 1
Great Room: 1
Bonus/Game Room: 1
Loft: 1
Cable TV Avail: 1
High Speed Internet: 1
Built-in BBQ: 1
Covered Patio(s): 1
Patio: 1
Slab Parking Spaces: 6
Total Covered Spaces: 3
Garage Spaces: 3
Desert Front: 1
Desert Back: 1
Grass Back: 1
Yrd Wtring Sys Front: 1
Yrd Wtring Sys Back: 1
Auto Timer H2O Front: 1
Auto Timer H2O Back: 1
List Agent Home Phn: 480-510-8910
Pets OK (See Rmrks): 1
No Visible Truck Trailer RV Boat: 1
Cross Street: Scottsdale Road and Dynamite
Directions: From Scottsdale Road go West to 58th Street. South on 58 street. Enter gated community and continue south until the road curves around to 61st Place. Home is on right.
Geo Lat: 33.734801
Geo Lon: -111.948639
Special Listing Cond: N/A
Master Bathroom: Full Bth Master Bdrm; Separate Shwr & Tub; Double Vanity; Private Toilet Room
Master Bedroom: Split; Downstairs
Additional Bedroom: Other Bedroom Split; Master Bedroom Walk-in Closet
Fireplace Features: Fireplace Family Rm; Gas Fireplace; Fire Pit
Flooring: Vinyl; Wood
Window Features: Dual Pane
Private Pool Features: Outdoor
Spa: None
Community Features: Gated
Dining Area: Formal; Eat-in Kitchen; Breakfast Bar; Dining in LR/GR; Dining in FR
Kitchen Features: Gas Cooktop; Disposal; Dishwasher; Built-in Microwave; Refrigerator; Reverse Osmosis; Multiple Ovens; Pantry; Non-laminate Counter; Kitchen Island
Laundry: Inside
Other Rooms: Family Room; Great Room; Bonus/Game Room; Loft
Interior Features: Vaulted Ceiling(s); 9+ Flat Ceilings; Fire Sprinkler System; Water Softener Owned; Soft Water Loop; Water Purifier
Technology: Cable TV Avail; High Speed Internet
Exterior Features: Built-in BBQ; Covered Patio(s); Patio
Construction: Wood Frame
Const - Finish: Painted; Stucco
Roofing: Tile
Cooling: Central Air; Ceiling Fan(s); Programmable Thmstat
Heating: Electric
Plumbing: Gas Hot Water Heater
Utilities: APS; SW Gas
Water Source: City Water
Sewer: Sewer - Public
Fencing: Wrought Iron; Block
Property Description: North/South Exposure
Landscaping: Desert Front; Desert Back; Grass Back; Yrd Wtring Sys Front; Yrd Wtring Sys Back; Auto Timer H2O Front; Auto Timer H2O Back
Lockbox Type: Supra
Possession: By Agreement
Unit Style: Two Levels
Association Fee Incl: Street Maint
Existing 1st Loan: Conventional
Existing 1st Loan Terms: Non Assumable
New Financing: Cash; Conventional
Disclosures: Agency Discl Req



































































 Run/loss report ›
Run/loss report ›
