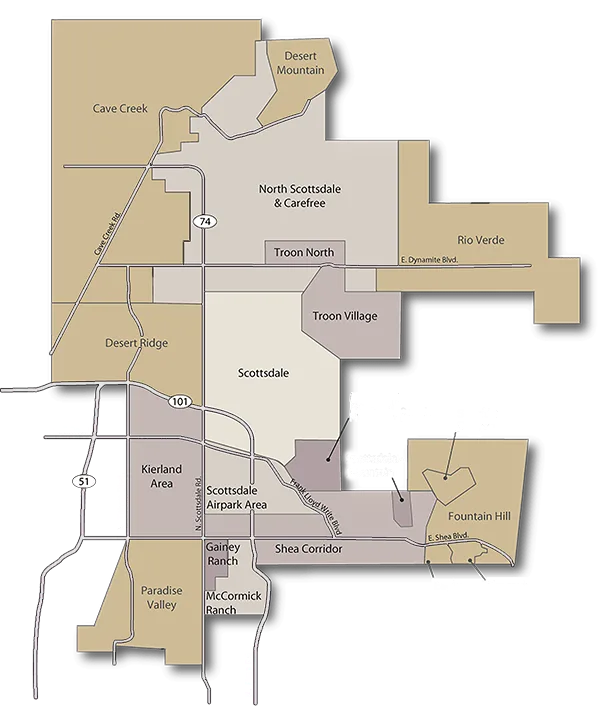With a portal you are able to:
- Save your searches
- Get updates on listings
- Track listings
- Add notes and messages
- Personalize your dashboard
320 E McKellips Road, 44, Mesa, AZ 85201
$119,900
Property Type:
Residential
Bedrooms:
3
Baths:
2
Square Footage:
1,248
Status:
Active
Current Price:
$119,900
Last Modified:
10/06/2025
Description
Discover this incredibly cozy, charming home located in Palm Harbor Estates, a gated up-and-coming neighborhood that's pet friendly and welcomes homeowners of ALL AGES! This home has been COMPLETELY RENOVATED inside and out with a NEW 30-Year Architectural Shingle Roof, AC/HVAC, Water Heater, Stainless Steel Appliances, Granite Countertops, Windows, Flooring, Plumbing Lines and Fixtures, Drywall, Paint and so much more! PLUS - Enjoy the rare convenience of two side-by-side front carports and a large lot that can easily fit a shed! Find the true meaning of move-in ready! Don't miss your chance to live in a growing community with so much to offer - set up a tour today! SELLER IS OFFERING GENEROUS CONCESSIONS & 6 MONTH OF LOT RENT FREE WITH A FULL PRICE OFFER FOR A LIMITED TIME!
More Information MLS# 6887888
Contract Information
Type: Exclusive Right To Sell
Ownership: Leasehold
Co-Ownership (Fractional) Agreement YN: No
List Price: $119,900
Status: Active
Current Price: $119,900
List Date: 2025-07-02
Location, Tax & Legal
Unit #: 44
Assessor's Map #: 14
Assessor's Parcel #: 5
Assessor Parcel Ltr: A
Tax Municipality: Mesa
Taxes: 0
House Number: 320
Compass: E
Street Name: McKellips
St Suffix: Road
City/Town Code: Mesa
State/Province: AZ
Zip Code: 85201
County Code: Maricopa
Assessor Number: 136-14-005-A
Subdivision: Palm Harbor Estates
Tax Year: 2024
General Property Description
Dwelling Styles: Detached
# of Interior Levels: 1
Approx SQFT: 1248
Price/SqFt: 96.07
Approx Lot SqFt: 0
Approx Lot Acres: 0
Horses: N
Builder Name: Kaufman & Broad
Elementary School District: Mesa Unified District
High School District: Mesa Unified District
Elementary School: Lehi Elementary School
Jr. High School: Kino Junior High School
High School: Westwood High School
Community Pool Y/N: Yes
Private Pool Y/N: No
Fireplace YN: No
Dwelling Type: Mfg/Mobile Housing
Exterior Stories: 1
# Bedrooms: 3
Total Bathrooms: 2
Year Built: 1981
Special Listing Cond
N/A: 1
Construction
Wood Frame: 1
Const - Finish
Painted: 1
Roofing
Composition: 1
Association & Fees
HOA Y/N: N
PAD Fee Y/N: N
Land Lease Fee Y/N: Y
Land Lease Fee: 795
Land Lease Pd (Freq): Monthly
Ttl Mthly Fee Equiv: 795
Showing Notification Methods
Showing Service: Aligned Showings
Lockbox Type
Combo: 1
Master Bathroom
Full Bth Master Bdrm: 1
Flooring
Vinyl: 1
Window Features
Dual Pane: 1
Community Features
Clubhouse/Rec Room: 1
Coin-Op Laundry: 1
Community Laundry: 1
Community Spa: 1
Gated: 1
Dining Area
Dining in LR/GR: 1
Heating
Electric: 1
Kitchen Features
Built-in Microwave: 1
Dishwasher: 1
Disposal: 1
Range/Oven Elec: 1
Refrigerator: 1
Electric Cooktop: 1
Granite Counters: 1
Cooling
Ceiling Fan(s): 1
Central Air: 1
Interior Features
Vaulted Ceiling(s): 1
No Interior Steps: 1
Laundry
Washer Hookup: 1
Inside: 1
Basement
Basement Y/N: N
Separate Den/Office
Sep Den/Office Y/N: N
Fencing
None: 1
Water Source
City Water: 1
Community Pool Features
Fenced: 1
Outdoor: 1
Spa
None: 1
Sewer
Sewer - Public: 1
Parking Spaces
Slab Parking Spaces: 0
Total Covered Spaces: 2
Carport Spaces: 2
New Financing
Cash: 1
Conventional: 1
Utilities
SRP: 1
Existing 1st Loan
Treat as Free&Clear: 1
Landscaping
Gravel/Stone Front: 1
Gravel/Stone Back: 1
Items Updated
Floor Yr Updated: 2023
Floor Partial/Full: Full
Plmbg Yr Updated: 2023
Plmbg Partial/Full: Full
Ht/Cool Yr Updated: 2023
Ht/Cool Partial/Full: Full
Roof Yr Updated: 2023
Roof Partial/Full: Full
Kitchen Yr Updated: 2023
Kitchen Partial/Full: Full
Bath(s) Yr Updated: 2023
Bath(s) Partial/Full: Full
Disclosures
Agency Discl Req: 1
Possession
Close of Escrow: 1
Association Fee Incl
Common Area Maint: 1
Assoc Rules/Info
Pets OK (See Rmrks): 1
Remarks Misc
Cross Street: MCKELLIPS & MESA DR
Directions: North on Mesa Dr, East on McKellips Rd. Palm Harbor Estates will be on your right. Please see park map in the documents tab to find lot 44.
Geo Lat: 33.453411
Geo Lon: -111.82485
Legal Info
Lot Number: 44
Property Features
Special Listing Cond: N/A
Master Bathroom: Full Bth Master Bdrm
Flooring: Vinyl
Window Features: Dual Pane
Community Pool Features: Fenced; Outdoor
Spa: None
Community Features: Clubhouse/Rec Room; Coin-Op Laundry; Community Laundry; Community Spa; Gated
Dining Area: Dining in LR/GR
Kitchen Features: Range/Oven Elec; Electric Cooktop; Disposal; Dishwasher; Built-in Microwave; Refrigerator; Granite Counters
Laundry: Washer Hookup; Inside
Interior Features: Vaulted Ceiling(s); No Interior Steps
Construction: Wood Frame
Const - Finish: Painted
Roofing: Composition
Cooling: Central Air; Ceiling Fan(s)
Heating: Electric
Utilities: SRP
Water Source: City Water
Sewer: Sewer - Public
Fencing: None
Landscaping: Gravel/Stone Front; Gravel/Stone Back
Lockbox Type: Combo
Possession: Close of Escrow
Association Fee Incl: Common Area Maint
Existing 1st Loan: Treat as Free&Clear
New Financing: Cash; Conventional
Disclosures: Agency Discl Req
Listing Office:
Citiea

Last Updated: October - 06 - 2025
Copyright 2025 Arizona Regional Multiple Listing Service, Inc. All rights reserved. Information Not Guaranteed and Must Be Confirmed by End User. Site contains live data.













