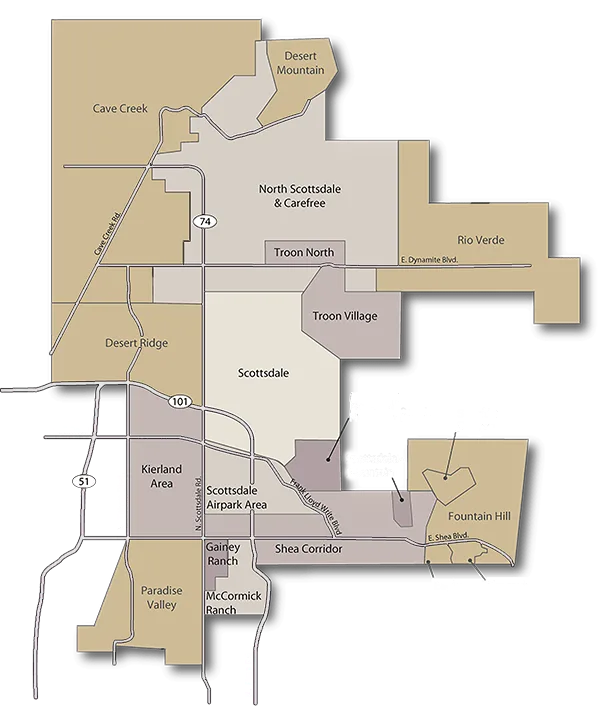With a portal you are able to:
- Save your searches
- Get updates on listings
- Track listings
- Add notes and messages
- Personalize your dashboard
34288 W COCOPAH Street, Tonopah, AZ 85354
$338,000














Property Type:
Residential
Bedrooms:
4
Baths:
2
Square Footage:
1,577
Lot Size (sq. ft.):
43,776
Status:
Pending
Current Price:
$338,000
Last Modified:
10/22/2025
Description
New home built 2025 - Ground level with block foundation - Awnings on front & back concrete patios- New kitchen applicances from Spencers Appliances. Master Bedroom private entrance. Only 1/8th of a mile off paved road.
Quiet living in rural Maricopa County.
More Information MLS# 6916049
Contract Information
Type: Exclusive Right To Sell
Ownership: Fee Simple
Co-Ownership (Fractional) Agreement YN: No
List Price: $338,000
Status: Pending
Current Price: $338,000
List Date: 2025-09-06
Location, Tax & Legal
Assessor's Map #: 12
Legal Description (Abbrev): POR PCL 72 HORSESHOE TRAILS AMD MCR 408-43 DESC AS FOL TH PT PCL 2 MCR 1601-50 DAF W2 PCL 2 IN NE4 S
Assessor's Parcel #: 249
Assessor Parcel Ltr: A
Tax Municipality: Maricopa - COUNTY
Taxes: 1000
House Number: 34288
Compass: W
Street Name: COCOPAH
St Suffix: Street
City/Town Code: Tonopah
State/Province: AZ
Zip Code: 85354
County Code: Maricopa
Assessor Number: 504-12-249-A
Subdivision: LAND DIVISION SURVEY
Tax Year: 2025
General Property Description
Dwelling Styles: Detached
# of Interior Levels: 1
Full Bathrooms: 2
Half Bathrooms: 0
Approx SQFT: 1577
Price/SqFt: 214.33
Approx Lot SqFt: 43776
Approx Lot Acres: 1
Flood Zone: No
Horses: Y
Builder Name: Champion Homes Builder
Elementary School District: Saddle Mountain Unified School District
High School District: Saddle Mountain Unified School District
Elementary School: Winters Well Elementary School
Jr. High School: Ruth Fisher Middle School
High School: Tonopah Valley High School
Community Pool Y/N: No
Private Pool Y/N: No
Fireplace YN: No
Dwelling Type: Mfg/Mobile Housing
Exterior Stories: 1
# Bedrooms: 4
Total Bathrooms: 2
Year Built: 2025
Legal Info
Range: 5W
Section: 17
Township: 1N
Special Listing Cond
Owner/Agent: 1
Construction
Wood Frame: 1
Const - Finish
Board & Batten Siding: 1
Roofing
Composition: 1
Association & Fees
HOA Y/N: N
PAD Fee Y/N: N
Land Lease Fee Y/N: N
Ttl Mthly Fee Equiv: 0
Showing Notification Methods
Showing Service: Aligned Showings
Text: 1
Email: 1
Phone Call: 1
Lockbox Type
Supra: 1
Architecture
Contemporary: 1
Master Bathroom
Full Bth Master Bdrm: 1
Double Vanity: 1
Private Toilet Room: 1
Master Bedroom
Split: 1
Flooring
Carpet: 1
Laminate: 1
Dining Area
Eat-in Kitchen: 1
Breakfast Bar: 1
Heating
Electric: 1
Kitchen Features
Dishwasher: 1
Kitchen Island: 1
Range/Oven Elec: 1
Refrigerator: 1
Cooling
Ceiling Fan(s): 1
HVAC SEER Rating: 4
Laundry
Washer Hookup: 1
Basement
Basement Y/N: N
Separate Den/Office
Sep Den/Office Y/N: N
Fencing
None: 1
Water Source
Well - Shared: 1
Spa
None: 1
Sewer
Septic Tank: 1
Parking Spaces
Slab Parking Spaces: 0
Total Covered Spaces: 0
New Financing
Cash: 1
VA: 1
Conventional: 1
FHA: 1
Utilities
APS: 1
Existing 1st Loan
Treat as Free&Clear: 1
Landscaping
Dirt Front: 1
Dirt Back: 1
Contact Info
List Agent Home Phn: 602-292-0754
Disclosures
None: 1
Possession
Close of Escrow: 1
Association Fee Incl
No Fees: 1
Assoc Rules/Info
None: 1
Remarks Misc
Cross Street: Buckeye Rd & 342 Ave
Directions: GPS DOES NOT WORK ON THIS NEW ADDRESS
I-10 W. to 339 Ave - South to Buckeye Rd - West to 343 Ave- South past ranch on left
to first home on left
Geo Lat: 33.433062
Geo Lon: -112.789824
Status Change Info
Off Market Date: 2025-10-22
Under Contract Date: 2025-10-22
Property Features
Special Listing Cond: Owner/Agent
Architecture: Contemporary
Master Bathroom: Full Bth Master Bdrm; Double Vanity; Private Toilet Room
Master Bedroom: Split
Flooring: Carpet; Laminate
Spa: None
Dining Area: Eat-in Kitchen; Breakfast Bar
Kitchen Features: Range/Oven Elec; Dishwasher; Refrigerator; Kitchen Island
Laundry: Washer Hookup
Construction: Wood Frame
Const - Finish: Board & Batten Siding
Roofing: Composition
Cooling: Ceiling Fan(s)
Heating: Electric
Utilities: APS
Water Source: Well - Shared
Sewer: Septic Tank
Fencing: None
Landscaping: Dirt Front; Dirt Back
Showing Notification Methods: Text; Email; Phone Call
Lockbox Type: Supra
Possession: Close of Escrow
Association Fee Incl: No Fees
Existing 1st Loan: Treat as Free&Clear
New Financing: Cash; VA; FHA; Conventional
Disclosures: None
Listing Office:
HomeSmart

Last Updated: October - 22 - 2025
Copyright 2025 Arizona Regional Multiple Listing Service, Inc. All rights reserved. Information Not Guaranteed and Must Be Confirmed by End User. Site contains live data.


