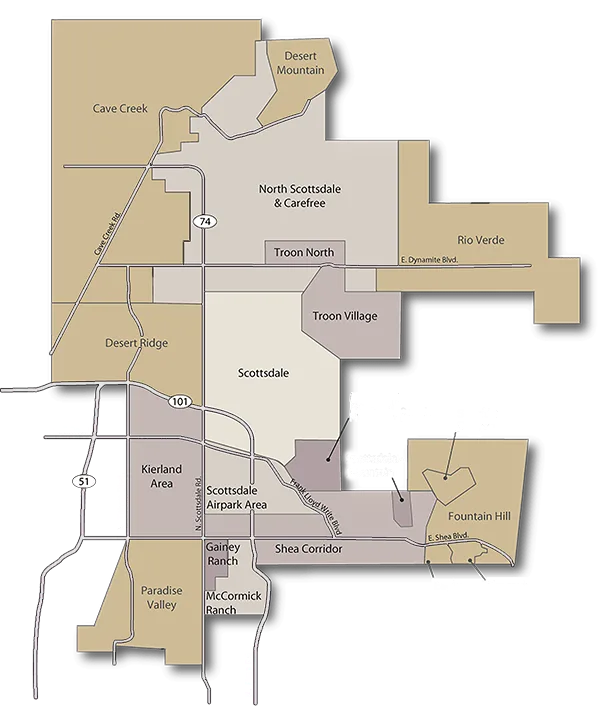With a portal you are able to:
- Save your searches
- Get updates on listings
- Track listings
- Add notes and messages
- Personalize your dashboard
3901 E Pinnacle Peak Road, 229, Phoenix, AZ 85050
$165,000















Property Type:
Residential
Bedrooms:
2
Baths:
2
Square Footage:
1,682
Status:
Active
Current Price:
$165,000
Last Modified:
10/25/2025
Description
Immaculately well taken care of 1680 Sq. ft., 2 Bdrm. 2 bath home in gated community with lots of natural light and an inviting, open floor plan. Features include both a living AND family room as well as a formal AND an eat-in kitchen dining area, Corian kitchen counter tops and an exceptional amount of cabinetry for all of your treasures. A built in desk covers your office/clerical needs and the extra large attached shed is great for your hobbies, a workshop, or additional storage. $945 monthly land lease fee covers water/trash/sewer and street maintenance and the many amenities this community offers - golf, pickle and bocce ball, horseshoe, use of the heated pool and hot tub to name a few. A definite must see!!!
More Information MLS# 6938075
Contract Information
Type: Exclusive Right To Sell
Ownership: Fee Simple
Co-Ownership (Fractional) Agreement YN: No
List Price: $165,000
Status: Active
Current Price: $165,000
List Date: 2025-10-23
Location, Tax & Legal
Unit #: 229
Assessor's Map #: 1
Assessor's Parcel #: 1
Assessor Parcel Ltr: D
Tax Municipality: Maricopa - COUNTY
Taxes: 285.22
House Number: 3901
Compass: E
Street Name: Pinnacle Peak
St Suffix: Road
City/Town Code: Phoenix
State/Province: AZ
Zip Code: 85050
County Code: Maricopa
Assessor Number: 213-01-001-D
Subdivision: Paradise Peak West
Tax Year: 2025
General Property Description
Dwelling Styles: Detached
# of Interior Levels: 1
Full Bathrooms: 2
Half Bathrooms: 0
Approx SQFT: 1682
Price/SqFt: 98.1
Approx Lot SqFt: 0
Approx Lot Acres: 0
Horses: N
Builder Name: Palm Harbor
Elementary School District: Adult
High School District: Adult
Elementary School: Adult
Jr. High School: Adult
High School: Adult
Community Pool Y/N: Yes
Private Pool Y/N: No
Fireplace YN: No
Marketing Name: 55+
Dwelling Type: Mfg/Mobile Housing
Exterior Stories: 1
# Bedrooms: 2
Total Bathrooms: 2
Year Built: 1995
Special Listing Cond
Owner Occupancy Req: 1
Age Restricted (See Remarks): 1
Construction
Wood Frame: 1
Const - Finish
Painted: 1
Roofing
Composition: 1
Association & Fees
HOA Y/N: N
PAD Fee Y/N: N
Land Lease Fee Y/N: Y
Land Lease Fee: 945
Land Lease Pd (Freq): Monthly
Ttl Mthly Fee Equiv: 945
Showing Notification Methods
Showing Service: Aligned Showings
Lockbox Type
Supra: 1
Architecture
Other: 1
Master Bathroom
3/4 Bath Master Bdrm: 1
Flooring
Carpet: 1
Community Features
Clubhouse/Rec Room: 1
Community Media Room: 1
Community Spa: 1
Gated: 1
Golf: 1
Guarded Entry: 1
Pickleball: 1
Dining Area
Formal: 1
Eat-in Kitchen: 1
Heating
Electric: 1
Kitchen Features
Dishwasher: 1
Electric Range: 1
Refrigerator: 1
Cooling
Ceiling Fan(s): 1
Interior Features
Skylight(s): 1
Vaulted Ceiling(s): 1
No Interior Steps: 1
Laundry
Washer Included: 1
Dryer Included: 1
Inside: 1
Basement
Basement Y/N: N
Separate Den/Office
Sep Den/Office Y/N: Y
Road Access Type
Private Road: 1
Road Surface Type
Paved: 1
Road Responsibility
Private Maintained Road: 1
Fencing
None: 1
Water Source
City Water: 1
Community Pool Features
Fenced: 1
Heated: 1
Outdoor: 1
Exterior Features
Covered Deck: 1
Storage: 1
Spa
Heated: 1
Manufactured Home Features
Double Wide: 1
In Subdivision: 1
Sewer
Other: 1
Parking Spaces
Slab Parking Spaces: 2
Total Covered Spaces: 2
Carport Spaces: 2
Parking Features
Attached Carport: 1
New Financing
Cash: 1
Conventional: 1
Plumbing
Electric Hot Wtr Htr: 1
Utilities
APS: 1
Existing 1st Loan
Treat as Free&Clear: 1
Property Description
East/West Exposure: 1
Landscaping
Gravel/Stone Front: 1
Other Structures
Shed(s): 1
Disclosures
Seller Discl Avail: 1
Possession
Close of Escrow: 1
Association Fee Incl
Water: 1
Sewer: 1
Garbage Collection: 1
Common Area Maint: 1
Street Maint: 1
Assoc Rules/Info
Pets OK (See Rmrks): 1
No Visible Truck Trailer RV Boat: 1
Clubhouse: 1
Prof Managed: 1
Remarks Misc
Cross Street: Tatum and Pinnacle Peak Road
Directions: West on Pinnacle Peak Rd. from Tatum Blvd to Property on South (left) side. Appt. must be made (aligned showings) and guard shack will be given notice and provide directions to home.
Geo Lat: 33.697225
Geo Lon: -111.998446
Legal Info
Lot Number: 229
Property Features
Special Listing Cond: Owner Occupancy Req; Age Restricted (See Remarks)
Architecture: Other
Master Bathroom: 3/4 Bath Master Bdrm
Flooring: Carpet
Community Pool Features: Fenced; Heated; Outdoor
Spa: Heated
Community Features: Clubhouse/Rec Room; Community Media Room; Community Spa; Gated; Golf; Guarded Entry; Pickleball
Dining Area: Formal; Eat-in Kitchen
Kitchen Features: Electric Range; Dishwasher; Refrigerator
Laundry: Washer Included; Dryer Included; Inside
Interior Features: Skylight(s); Vaulted Ceiling(s); No Interior Steps
Exterior Features: Covered Deck; Storage
Other Structures: Shed(s)
Manufactured Home Features: Double Wide; In Subdivision
Parking Features: Attached Carport
Road Access Type: Private Road
Road Surface Type: Paved
Road Responsibility: Private Maintained Road
Construction: Wood Frame
Const - Finish: Painted
Roofing: Composition
Cooling: Ceiling Fan(s)
Heating: Electric
Plumbing: Electric Hot Wtr Htr
Utilities: APS
Water Source: City Water
Sewer: Other
Fencing: None
Property Description: East/West Exposure
Landscaping: Gravel/Stone Front
Lockbox Type: Supra
Possession: Close of Escrow
Association Fee Incl: Water; Sewer; Garbage Collection; Common Area Maint; Street Maint
Existing 1st Loan: Treat as Free&Clear
New Financing: Cash; Conventional
Disclosures: Seller Discl Avail
Listing Office:
HomeSmart

Last Updated: October - 25 - 2025
Copyright 2025 Arizona Regional Multiple Listing Service, Inc. All rights reserved. Information Not Guaranteed and Must Be Confirmed by End User. Site contains live data.


