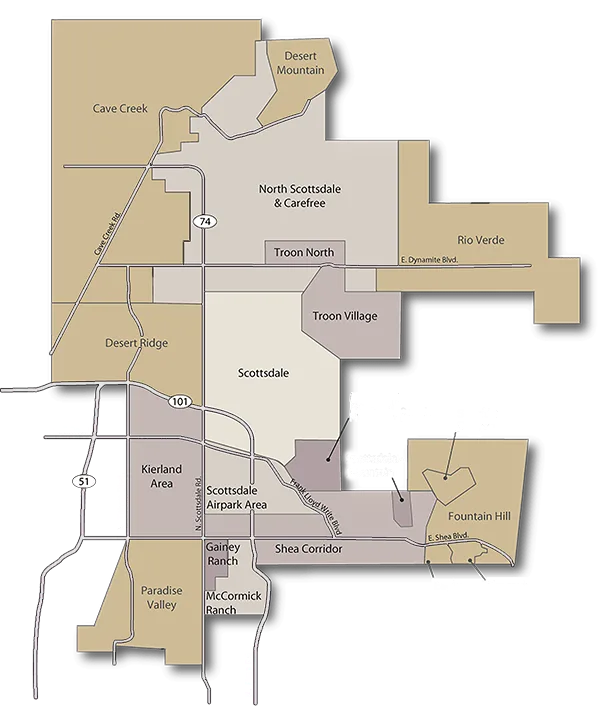With a portal you are able to:
- Save your searches
- Get updates on listings
- Track listings
- Add notes and messages
- Personalize your dashboard
4226 W CITRUS Way, Phoenix, AZ 85019
$339,900
















Property Type:
Residential
Bedrooms:
2
Baths:
2
Square Footage:
1,161
Lot Size (sq. ft.):
7,549
Status:
Active
Current Price:
$339,900
Last Modified:
10/28/2025
Description
Beautiful move-in ready home! It has a large backyard with alley access, spacious back patio, and fresh paint inside and out, new windows, doors and door knobs, kitchen cabinet and countertops, updated bathroom vanities and countertops and more-- you have to see it to appreciate.
More Information MLS# 6938122
Contract Information
Type: Exclusive Right To Sell
Ownership: Fee Simple
Co-Ownership (Fractional) Agreement YN: No
List Price: $339,900
Status: Active
Current Price: $339,900
List Date: 2025-10-24
Location, Tax & Legal
Assessor's Map #: 30
Legal Description (Abbrev): LOT 1984 WEST PLAZA 11 LOT 1702-1871 MCR 008330
Assessor's Parcel #: 113
Tax Municipality: Phoenix
Taxes: 986
House Number: 4226
Compass: W
Street Name: CITRUS
St Suffix: Way
City/Town Code: Phoenix
State/Province: AZ
Zip Code: 85019
Zip4: 1414
County Code: Maricopa
Assessor Number: 152-30-113
Subdivision: WEST PLAZA 11 LOT 1702-1871
Tax Year: 2024
General Property Description
Dwelling Styles: Detached
# of Interior Levels: 1
Full Bathrooms: 2
Half Bathrooms: 0
Approx SQFT: 1161
Price/SqFt: 292.76
Approx Lot SqFt: 7549
Approx Lot Acres: 0.173
Horses: N
Builder Name: unknown
Lead Based Hazard Disclosure: Yes
Elementary School District: Alhambra Elementary District
High School District: Phoenix Union High School District
Elementary School: Catalina Ventura School
Jr. High School: Catalina Ventura School
High School: Alhambra High School
Community Pool Y/N: No
Private Pool Y/N: No
Fireplace YN: No
Dwelling Type: Single Family Residence
Exterior Stories: 1
# Bedrooms: 2
Total Bathrooms: 2
Year Built: 1960
Legal Info
Range: 2E
Section: 10
Township: 2N
Lot Number: 1984
Special Listing Cond
Owner/Agent: 1
Construction
Block: 1
Wood Frame: 1
Const - Finish
Painted: 1
Stucco: 1
Roofing
Composition: 1
Association & Fees
HOA Y/N: N
PAD Fee Y/N: N
Land Lease Fee Y/N: N
Ttl Mthly Fee Equiv: 0
Showing Notification Methods
Showing Service: Aligned Showings
Lockbox Type
Supra: 1
Master Bathroom
3/4 Bath Master Bdrm: 1
Dining Area
Formal: 1
Heating
Forced Air: 1
Kitchen Features
Electric Range: 1
Cooling
Central Air: 1
Laundry
Inside: 1
Basement
Basement Y/N: N
Separate Den/Office
Sep Den/Office Y/N: N
Fencing
Back Yard: 1
Block: 1
Wood: 1
Partial: 1
Water Source
City Water: 1
Spa
None: 1
Sewer
Sewer - Public: 1
Parking Spaces
Slab Parking Spaces: 2
Total Covered Spaces: 0
New Financing
Cash: 1
VA: 1
Conventional: 1
FHA: 1
Utilities
SRP: 1
SW Gas: 1
Existing 1st Loan
Other (See Remarks): 1
Landscaping
Dirt Front: 1
Dirt Back: 1
Contact Info
List Agent Home Phn: 602-309-5520
Disclosures
Seller Discl Avail: 1
Possession
By Agreement: 1
Association Fee Incl
No Fees: 1
Assoc Rules/Info
None: 1
Remarks Misc
Cross Street: Glendale and 43rd ave
Directions: South on 43rd ave East on citrus way to property.
Geo Lat: 33.529927
Geo Lon: -112.150306
Property Features
Special Listing Cond: Owner/Agent
Master Bathroom: 3/4 Bath Master Bdrm
Spa: None
Dining Area: Formal
Kitchen Features: Electric Range
Laundry: Inside
Construction: Block; Wood Frame
Const - Finish: Painted; Stucco
Roofing: Composition
Cooling: Central Air
Heating: Forced Air
Utilities: SRP; SW Gas
Water Source: City Water
Sewer: Sewer - Public
Fencing: Back Yard; Block; Wood; Partial
Landscaping: Dirt Front; Dirt Back
Lockbox Type: Supra
Possession: By Agreement
Association Fee Incl: No Fees
Existing 1st Loan: Other (See Remarks)
New Financing: Cash; VA; FHA; Conventional
Disclosures: Seller Discl Avail
Listing Office:
My Home Group Real Estate

Last Updated: October - 28 - 2025
Copyright 2025 Arizona Regional Multiple Listing Service, Inc. All rights reserved. Information Not Guaranteed and Must Be Confirmed by End User. Site contains live data.


