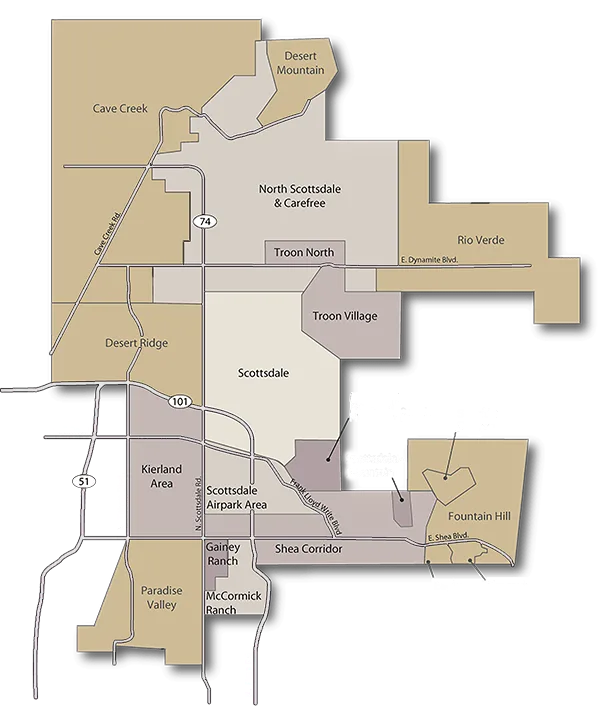With a portal you are able to:
- Save your searches
- Get updates on listings
- Track listings
- Add notes and messages
- Personalize your dashboard
4721 N 24TH Street, Phoenix, AZ 85016
$622,000



























Property Type:
Residential
Bedrooms:
3
Baths:
2
Square Footage:
1,250
Lot Size (sq. ft.):
8,638
Status:
Active
Current Price:
$622,000
List Date:
10/10/2025
Last Modified:
10/23/2025
Description
Home, sweet home! This lovely 3 bed, 2 bath residence in the sought after Biltmore area is looking for its new owners! Great curb appeal, a low-maintenance landscape, and carport parking are just the beginning. Inside you will find a semi-open floor plan w/polished concrete flooring and neutral paint, perfect for entertaining. The kitchen comes equipped w/shaker cabinetry, tile backsplash, stainless steel appliances, recessed lighting, and a peninsula w/a breakfast bar. Relax & unwind in the primary suite, boasting a private bath w/a sliding barn door. Lastly, the charming backyard w/its covered patio, pergola, large swim spa, is the perfect place for spending a summer evening w/friends & loved ones! What are you waiting for? Don't miss out!
More Information MLS# 6929203
Contract Information
Type: Exclusive Right To Sell
Ownership: Fee Simple
Co-Ownership (Fractional) Agreement YN: No
List Price: $622,000
Status: Active
Current Price: $622,000
List Date: 2025-10-01
Location, Tax & Legal
Assessor's Map #: 17
Legal Description (Abbrev): LOT 252 CAVALIER CAMPUS 2 MCR 006040
Assessor's Parcel #: 78
Tax Municipality: Phoenix
Taxes: 2394
House Number: 4721
Compass: N
Street Name: 24TH
St Suffix: Street
City/Town Code: Phoenix
State/Province: AZ
Zip Code: 85016
Zip4: 4824
County Code: Maricopa
Assessor Number: 163-17-078
Subdivision: CAVALIER CAMPUS 2
Tax Year: 2024
General Property Description
Dwelling Styles: Detached
# of Interior Levels: 1
Full Bathrooms: 2
Half Bathrooms: 0
Approx SQFT: 1250
Price/SqFt: 497.6
Approx Lot SqFt: 8638
Approx Lot Acres: 0.198
Horses: N
Builder Name: unknown
Lead Based Hazard Disclosure: Yes
Elementary School District: Madison Elementary District
High School District: Phoenix Union High School District
Elementary School: Madison #1 Elementary School
Jr. High School: Madison Park School
High School: Camelback High School
Community Pool Y/N: No
Private Pool Y/N: No
Fireplace YN: No
Dwelling Type: Single Family Residence
Exterior Stories: 1
# Bedrooms: 3
Total Bathrooms: 2
Year Built: 1954
Legal Info
Range: 3E
Section: 23
Township: 2N
Lot Number: 252
Special Listing Cond
Owner/Agent: 1
Construction
Block: 1
Wood Frame: 1
Const - Finish
Painted: 1
Roofing
Composition: 1
Association & Fees
HOA Y/N: N
PAD Fee Y/N: N
Land Lease Fee Y/N: N
Ttl Mthly Fee Equiv: 0
Showing Notification Methods
Showing Service: Aligned Showings
Text: 1
Email: 1
Phone Call: 1
Lockbox Type
Supra: 1
Architecture
Ranch: 1
Master Bathroom
3/4 Bath Master Bdrm: 1
Flooring
Concrete: 1
Window Features
Dual Pane: 1
Low-Emissivity Windows: 1
Vinyl Frame: 1
Community Features
Near Bus Stop: 1
Dining Area
Breakfast Bar: 1
Heating
Electric: 1
Kitchen Features
Dishwasher: 1
Disposal: 1
Built-in Microwave: 1
Non-laminate Counter: 1
Refrigerator: 1
Electric Cooktop: 1
Cooling
Ceiling Fan(s): 1
Central Air: 1
Interior Features
No Interior Steps: 1
Laundry
Washer Included: 1
Dryer Included: 1
Inside: 1
Basement
Basement Y/N: N
Separate Den/Office
Sep Den/Office Y/N: N
Technology
Cable TV Avail: 1
High Speed Internet: 1
Fencing
Block: 1
Water Source
City Water: 1
Exterior Features
Patio: 1
Spa
Private: 1
Above Ground: 1
Heated: 1
Sewer
Sewer - Public: 1
Parking Spaces
Slab Parking Spaces: 2
Total Covered Spaces: 1
Garage Spaces: 1
Parking Features
Attached Garage: 1
New Financing
Cash: 1
VA: 1
Conventional: 1
FHA: 1
Plumbing
Electric Hot Wtr Htr: 1
Utilities
SRP: 1
Existing 1st Loan
Treat as Free&Clear: 1
Property Description
Corner Lot: 1
East/West Exposure: 1
Alley: 1
Landscaping
Gravel/Stone Front: 1
Gravel/Stone Back: 1
Services
City Services: 1
Items Updated
Floor Yr Updated: 2023
Floor Partial/Full: Full
Wiring Yr Updated: 2023
Wiring Partial/Full: Full
Plmbg Yr Updated: 2023
Plmbg Partial/Full: Full
Ht/Cool Yr Updated: 2023
Ht/Cool Partial/Full: Full
Kitchen Yr Updated: 2023
Kitchen Partial/Full: Full
Bath(s) Yr Updated: 2023
Bath(s) Partial/Full: Full
Rm Adtn Yr Updated: 2023
Rm Adtn Partial/Full: Full
Unit Style
All on One Level: 1
Disclosures
Seller Discl Avail: 1
Possession
Close of Escrow: 1
Subject To Tenant Rights: 1
Association Fee Incl
No Fees: 1
Assoc Rules/Info
None: 1
Remarks Misc
Cross Street: Camelback Rd and 24th Street
Directions: Camelback Rd and 24th Street Directions: South on 24th Street, property is on the East side just South of Camelback Rd.
Geo Lat: 33.506816
Geo Lon: -112.029953
Property Features
Special Listing Cond: Owner/Agent
Architecture: Ranch
Master Bathroom: 3/4 Bath Master Bdrm
Flooring: Concrete
Window Features: Dual Pane; Low-Emissivity Windows; Vinyl Frame
Spa: Private; Above Ground; Heated
Community Features: Near Bus Stop
Dining Area: Breakfast Bar
Kitchen Features: Electric Cooktop; Disposal; Dishwasher; Built-in Microwave; Refrigerator; Non-laminate Counter
Laundry: Washer Included; Dryer Included; Inside
Interior Features: No Interior Steps
Technology: Cable TV Avail; High Speed Internet
Exterior Features: Patio
Parking Features: Attached Garage
Construction: Block; Wood Frame
Const - Finish: Painted
Roofing: Composition
Cooling: Central Air; Ceiling Fan(s)
Heating: Electric
Plumbing: Electric Hot Wtr Htr
Utilities: SRP
Water Source: City Water
Sewer: Sewer - Public
Services: City Services
Fencing: Block
Property Description: Corner Lot; East/West Exposure; Alley
Landscaping: Gravel/Stone Front; Gravel/Stone Back
Showing Notification Methods: Text; Email; Phone Call
Lockbox Type: Supra
Possession: Close of Escrow; Subject To Tenant Rights
Unit Style: All on One Level
Association Fee Incl: No Fees
Existing 1st Loan: Treat as Free&Clear
New Financing: Cash; VA; FHA; Conventional
Disclosures: Seller Discl Avail
Listing Office:
Simply Real Estate

Last Updated: October - 23 - 2025
Copyright 2025 Arizona Regional Multiple Listing Service, Inc. All rights reserved. Information Not Guaranteed and Must Be Confirmed by End User. Site contains live data.


