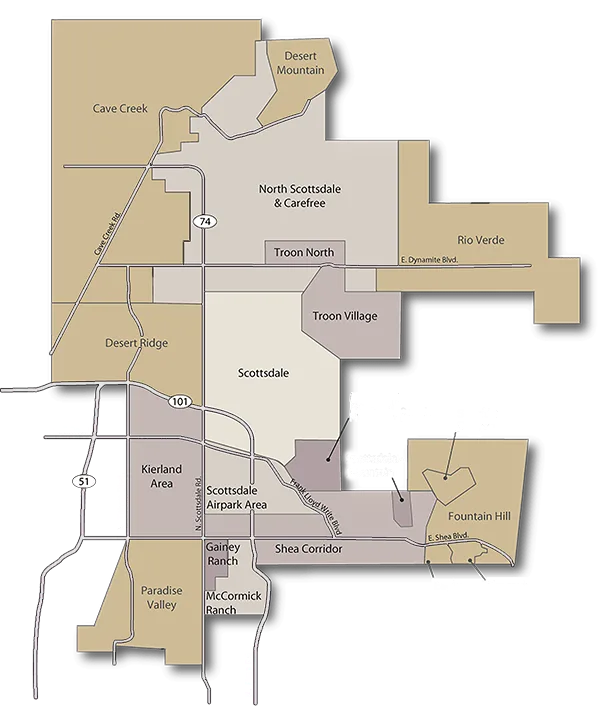With a portal you are able to:
- Save your searches
- Get updates on listings
- Track listings
- Add notes and messages
- Personalize your dashboard
4729 N 24TH Street, Phoenix, AZ 85016
$638,000

























Property Type:
Residential
Bedrooms:
3
Baths:
2
Square Footage:
1,531
Lot Size (sq. ft.):
6,869
Status:
Active
Current Price:
$638,000
List Date:
10/10/2025
Last Modified:
10/23/2025
Description
Great Biltmore Location! Walk to work, restaurants, entertainment, and luxury shopping! This full remodel is in one of Phoenix's most sought-after areas, just steps away from all the action at Biltmore Fashion Park, AMC Theatres, and the new Diamond Premiere LifeTime gym. This single level 3 Bedroom, 2 Bathroom home was completely redeveloped and thoughtfully elevated with efficient design for modern living. This clean and open floor plan features polished concrete floors throughout, new energy-efficient windows, modern LED lighting, and an extended laundry room with loads of storage. Enjoy preparing meals in your spacious new kitchen with quartz countertops, waterfall island, custom backsplash, stainless steel Frigidaire Professional appliances & new garage! Plus a large swim spa!
More Information MLS# 6929209
Contract Information
Type: Exclusive Right To Sell
Ownership: Fee Simple
Co-Ownership (Fractional) Agreement YN: No
List Price: $638,000
Status: Active
Current Price: $638,000
List Date: 2025-10-01
Location, Tax & Legal
Assessor's Map #: 17
Legal Description (Abbrev): LOT 253 CAVALIER CAMPUS 2 MCR 006040
Assessor's Parcel #: 79
Tax Municipality: Phoenix
Taxes: 2688
House Number: 4729
Compass: N
Street Name: 24TH
St Suffix: Street
City/Town Code: Phoenix
State/Province: AZ
Zip Code: 85016
Zip4: 4837
County Code: Maricopa
Assessor Number: 163-17-079
Subdivision: CAVALIER CAMPUS 2
Tax Year: 2024
General Property Description
Dwelling Styles: Detached
# of Interior Levels: 1
Full Bathrooms: 2
Half Bathrooms: 0
Approx SQFT: 1531
Price/SqFt: 416.72
Approx Lot SqFt: 6869
Approx Lot Acres: 0.158
Horses: N
Builder Name: Unknown
Lead Based Hazard Disclosure: Yes
Elementary School District: Madison Elementary District
High School District: Phoenix Union High School District
Elementary School: Madison #1 Elementary School
Jr. High School: Madison Park School
High School: Camelback High School
Community Pool Y/N: No
Private Pool Y/N: No
Fireplace YN: No
Dwelling Type: Single Family Residence
Exterior Stories: 1
# Bedrooms: 3
Total Bathrooms: 2
Year Built: 1954
Legal Info
Range: 3E
Section: 23
Township: 2N
Lot Number: 253
Special Listing Cond
Owner/Agent: 1
Construction
Block: 1
Wood Frame: 1
Const - Finish
Painted: 1
Roofing
Composition: 1
Association & Fees
HOA Y/N: N
PAD Fee Y/N: N
Land Lease Fee Y/N: N
Ttl Mthly Fee Equiv: 0
Showing Notification Methods
Showing Service: Aligned Showings
Text: 1
Email: 1
Lockbox Type
Supra: 1
Architecture
Ranch: 1
Master Bathroom
3/4 Bath Master Bdrm: 1
Double Vanity: 1
Flooring
Concrete: 1
Window Features
Dual Pane: 1
Low-Emissivity Windows: 1
Vinyl Frame: 1
Community Features
Near Bus Stop: 1
Dining Area
Breakfast Bar: 1
Dining in LR/GR: 1
Heating
Electric: 1
Kitchen Features
Dishwasher: 1
Disposal: 1
Kitchen Island: 1
Built-in Microwave: 1
Non-laminate Counter: 1
Pantry: 1
Refrigerator: 1
Electric Cooktop: 1
Cooling
Ceiling Fan(s): 1
Mini Split: 1
Central Air: 1
Interior Features
No Interior Steps: 1
Laundry
Washer Included: 1
Dryer Included: 1
Inside: 1
Basement
Basement Y/N: N
Other Rooms
Arizona Room/Lanai: 1
Separate Den/Office
Sep Den/Office Y/N: N
Technology
Cable TV Avail: 1
High Speed Internet: 1
Fencing
Block: 1
Water Source
City Water: 1
Spa
Private: 1
Above Ground: 1
Heated: 1
Sewer
Sewer - Public: 1
Parking Spaces
Slab Parking Spaces: 2
Total Covered Spaces: 1
Garage Spaces: 1
Parking Features
Attached Garage: 1
Garage Door Opener: 1
New Financing
Cash: 1
VA: 1
Conventional: 1
FHA: 1
Plumbing
Electric Hot Wtr Htr: 1
Utilities
SRP: 1
Existing 1st Loan
Treat as Free&Clear: 1
Property Description
East/West Exposure: 1
Alley: 1
Landscaping
Gravel/Stone Front: 1
Gravel/Stone Back: 1
Services
City Services: 1
Items Updated
Floor Yr Updated: 2023
Floor Partial/Full: Full
Wiring Yr Updated: 2023
Wiring Partial/Full: Full
Plmbg Yr Updated: 2023
Plmbg Partial/Full: Full
Ht/Cool Yr Updated: 2023
Ht/Cool Partial/Full: Full
Roof Yr Updated: 2023
Roof Partial/Full: Full
Kitchen Yr Updated: 2023
Kitchen Partial/Full: Full
Bath(s) Yr Updated: 2023
Bath(s) Partial/Full: Full
Rm Adtn Yr Updated: 2023
Rm Adtn Partial/Full: Full
Unit Style
All on One Level: 1
Disclosures
Seller Discl Avail: 1
Possession
Close of Escrow: 1
Subject To Tenant Rights: 1
Association Fee Incl
No Fees: 1
Assoc Rules/Info
None: 1
Remarks Misc
Cross Street: Camelback and 24th Street
Directions: South on 24th Street, the property is on the East side just South of Camelback Rd.
Geo Lat: 33.507046
Geo Lon: -112.02992
Property Features
Special Listing Cond: Owner/Agent
Architecture: Ranch
Master Bathroom: 3/4 Bath Master Bdrm; Double Vanity
Flooring: Concrete
Window Features: Dual Pane; Low-Emissivity Windows; Vinyl Frame
Spa: Private; Above Ground; Heated
Community Features: Near Bus Stop
Dining Area: Breakfast Bar; Dining in LR/GR
Kitchen Features: Electric Cooktop; Disposal; Dishwasher; Built-in Microwave; Refrigerator; Pantry; Non-laminate Counter; Kitchen Island
Laundry: Washer Included; Dryer Included; Inside
Other Rooms: Arizona Room/Lanai
Interior Features: No Interior Steps
Technology: Cable TV Avail; High Speed Internet
Parking Features: Attached Garage; Garage Door Opener
Construction: Block; Wood Frame
Const - Finish: Painted
Roofing: Composition
Cooling: Central Air; Ceiling Fan(s); Mini Split
Heating: Electric
Plumbing: Electric Hot Wtr Htr
Utilities: SRP
Water Source: City Water
Sewer: Sewer - Public
Services: City Services
Fencing: Block
Property Description: East/West Exposure; Alley
Landscaping: Gravel/Stone Front; Gravel/Stone Back
Showing Notification Methods: Text; Email
Lockbox Type: Supra
Possession: Close of Escrow; Subject To Tenant Rights
Unit Style: All on One Level
Association Fee Incl: No Fees
Existing 1st Loan: Treat as Free&Clear
New Financing: Cash; VA; FHA; Conventional
Disclosures: Seller Discl Avail
Listing Office:
Simply Real Estate

Last Updated: October - 23 - 2025
Copyright 2025 Arizona Regional Multiple Listing Service, Inc. All rights reserved. Information Not Guaranteed and Must Be Confirmed by End User. Site contains live data.


