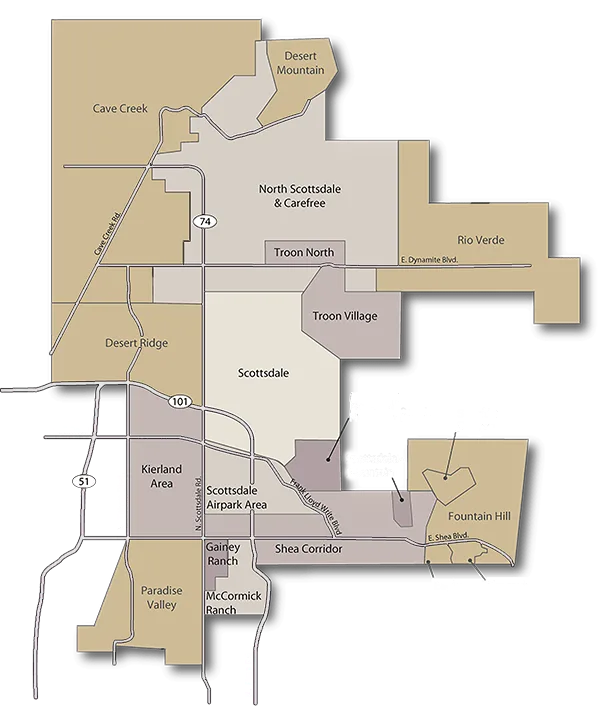- Save your searches
- Get updates on listings
- Track listings
- Add notes and messages
- Personalize your dashboard
4919 E DIXON Circle, Mesa, AZ 85205









































Description
Supplements: Additional improvements include; new interior paint, stylish bathroom updates, and neutral tones that make moving in feel effortless. The freshly updated kitchen with a skylight bathes the kitchen with an abundance of natural light throughout, opening to a balcony and covered patio overlooking the freshly landscaped yard. This expansive property also includes an RV gate and side parking area ideal for a boat or trailer. This home is in close proximity to Sandra Day O'Connor Elementary School and a block from the Roosevelt Canal and Adobe Road. These paths offer paved bicycle and walking paths that extend for miles in either direction, perfect for getting outside and enjoying Arizona living at its finest. This home provides endless opportunities and is a must see!
Open Houses
More Information MLS# 6938033
Contract Information
Location, Tax & Legal
General Property Description
Legal Info
Special Listing Cond
Construction
Const - Finish
Roofing
Pmt & Rate Info
Association & Fees
Showing Notification Methods
Lockbox Type
Master Bathroom
Master Bedroom
Additional Bedroom
Flooring
Community Features
Dining Area
Heating
Kitchen Features
Cooling
Interior Features
Laundry
Basement
Other Rooms
Basement Description
Separate Den/Office
Fencing
Water Source
Exterior Features
Spa
Sewer
Parking Spaces
New Financing
Utilities
Existing 1st Loan
Property Description
Landscaping
Services
Disclosures
Possession
Association Fee Incl
Assoc Rules/Info
Remarks Misc
Property Features



