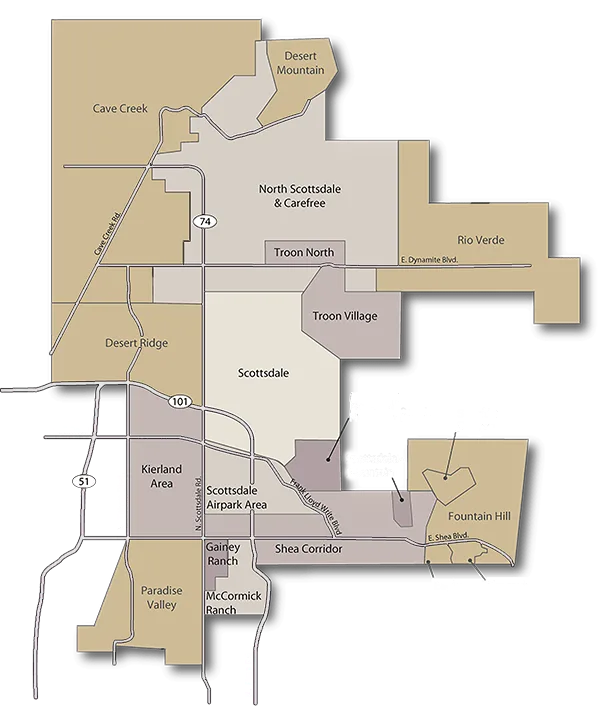Type: Exclusive Right To Sell
Ownership: Fee Simple
Co-Ownership (Fractional) Agreement YN: No
List Price: $1,350,000
Status: Active
Current Price: $1,350,000
List Date: 2025-10-23
Assessor's Map #: 68
Legal Description (Abbrev): LOT 29 CARRIAGE TRAILS UNIT 1 MCR 029706
Assessor's Parcel #: 146
Tax Municipality: Scottsdale
Taxes: 2641
House Number: 7090
Compass: E
Street Name: Morning Vista
St Suffix: Lane
City/Town Code: Scottsdale
State/Province: AZ
Zip Code: 85266
Zip4: 6589
County Code: Maricopa
Assessor Number: 216-68-146
Subdivision: CARRIAGE TRAILS UNIT 1
Tax Year: 2024
Dwelling Styles: Detached
# of Interior Levels: 1
Full Bathrooms: 2
Half Bathrooms: 1
Approx SQFT: 2852
Price/SqFt: 473.35
Approx Lot SqFt: 24705
Approx Lot Acres: 0.567
Flood Zone: No
Horses: N
Model: Ritz/590
Builder Name: UDC Homes
Elementary School District: Cave Creek Unified District
High School District: Cave Creek Unified District
Elementary School: Black Mountain Elementary School
Jr. High School: Sonoran Trails Middle School
High School: Cactus Shadows High School
Community Pool Y/N: No
Private Pool Y/N: Yes
Planned Comm Name: Carriage Trails
Fireplace YN: Yes
Fireplaces Total: 1
Marketing Name: Carriage Trails
Dwelling Type: Single Family Residence
Exterior Stories: 1
# Bedrooms: 4
Total Bathrooms: 3
Year Built: 1996
Range: 4E
Section: 27
Township: 5N
Lot Number: 29
HOA Y/N: Y
HOA Disclosure/Addendum Affirmation: Yes
HOA Transfer Fee: 75
HOA Fee: 280
HOA Paid Frequency: Annually
HOA Name: Carriage Trails
HOA Telephone: 480-422-0888
Special Assessment HOA: No
HOA 2 Y/N: N
PAD Fee Y/N: N
Cap Improvement/Impact Fee: 0
Cap Improvement/Impact Fee $/%: $
Prepaid Association Fees HOA: 0
Disclosure Fees HOA: 250
Other Fees HOA: 75
Other Fees Description: Escrow Demand Fee
Land Lease Fee Y/N: N
Rec Center Fee Y/N: N
Ttl Mthly Fee Equiv: 23.33
Showing Service: Aligned Showings
Text: 1
Phone Call: 1
3/4 Bath Master Bdrm: 1
Double Vanity: 1
Private Toilet Room: 1
Separate Bedroom Exit: 1
Master Bedroom Walk-in Closet: 1
Fireplace Family Rm: 1
Gas Fireplace: 1
Exterior Fireplace: 1
Solar Screens: 1
Dual Pane: 1
Outdoor: 1
Heated: 1
Play Pool: 1
Variable Speed Pump: 1
Formal: 1
Breakfast Nook: 1
Desert: 1
Panoramic: 1
Mountain(s): 1
Built-In Electric Oven: 1
Dishwasher: 1
Disposal: 1
Kitchen Island: 1
Built-in Microwave: 1
Non-laminate Counter: 1
Pantry: 1
Refrigerator: 1
Gas Cooktop: 1
Granite Counters: 1
Ceiling Fan(s): 1
Programmable Thmstat: 1
Central Air: 1
Vaulted Ceiling(s): 1
Wet Bar: 1
Fire Sprinkler System: 1
No Interior Steps: 1
Water Softener Owned: 1
Soft Water Loop: 1
Washer Included: 1
Dryer Included: 1
Inside: 1
Cable TV Avail: 1
High Speed Internet: 1
Back Yard: 1
Block: 1
Wrought Iron: 1
Built-in BBQ: 1
Covered Patio(s): 1
Patio: 1
Rain Gutters: 1
Slab Parking Spaces: 3
Total Covered Spaces: 3
Garage Spaces: 3
Attch'd Gar Cabinets: 1
Direct Access: 1
Garage Door Opener: 1
North/South Exposure: 1
Borders Common Area: 1
Desert Front: 1
Desert Back: 1
Synthetic Grass Back: 1
Yrd Wtring Sys Front: 1
Yrd Wtring Sys Back: 1
Auto Timer H2O Front: 1
Auto Timer H2O Back: 1
Floor Yr Updated: 2025
Floor Partial/Full: Full
Plmbg Yr Updated: 2025
Plmbg Partial/Full: Partial
Ht/Cool Yr Updated: 2023
Ht/Cool Partial/Full: Full
Roof Yr Updated: 2025
Roof Partial/Full: Partial
Kitchen Yr Updated: 2025
Kitchen Partial/Full: Partial
Bath(s) Yr Updated: 2025
Bath(s) Partial/Full: Partial
Pool Yr Updated: 2025
Pool Partial/Full: Partial
Seller Discl Avail: 1
Agency Discl Req: 1
No Visible Truck Trailer RV Boat: 1
Prof Managed: 1
Cross Street: Scottsdale Rd & Dynamite BLVD
Directions: North on Scottsdale RD to Morning Vista Lane (Just before Dixileta DR); Left / West on Morning Vista LN to home on North side.
Geo Lat: 33.75343
Geo Lon: -111.928258
Special Listing Cond: FIRPTA may apply
Architecture: Contemporary
View: Desert; Panoramic; Mountain(s)
Master Bathroom: 3/4 Bath Master Bdrm; Double Vanity; Private Toilet Room
Master Bedroom: Split
Additional Bedroom: Separate Bedroom Exit; Master Bedroom Walk-in Closet
Fireplace Features: Fireplace Family Rm; Gas Fireplace; Exterior Fireplace
Flooring: Tile
Window Features: Solar Screens; Dual Pane
Private Pool Features: Outdoor; Heated; Play Pool; Variable Speed Pump
Spa: Private; Heated
Dining Area: Formal; Breakfast Nook
Kitchen Features: Built-In Electric Oven; Gas Cooktop; Disposal; Dishwasher; Built-in Microwave; Refrigerator; Pantry; Granite Counters; Non-laminate Counter; Kitchen Island
Laundry: Washer Included; Dryer Included; Inside
Foundation Details: Slab
Other Rooms: Family Room
Interior Features: Vaulted Ceiling(s); Wet Bar; Fire Sprinkler System; No Interior Steps; Water Softener Owned; Soft Water Loop
Technology: Cable TV Avail; High Speed Internet
Exterior Features: Built-in BBQ; Covered Patio(s); Patio; Rain Gutters
Parking Features: Attch'd Gar Cabinets; Direct Access; Garage Door Opener
Road Access Type: City Street
Road Surface Type: Paved
Road Responsibility: City Maintained Road
Construction: Wood Frame
Const - Finish: Painted; Stucco
Roofing: Tile
Cooling: Central Air; Ceiling Fan(s); Programmable Thmstat
Heating: Electric
Plumbing: Gas Hot Water Heater
Utilities: APS; SW Gas
Water Source: City Water
Sewer: Sewer - Public
Fencing: Back Yard; Wrought Iron; Block
Property Description: North/South Exposure; Borders Common Area
Landscaping: Desert Front; Desert Back; Synthetic Grass Back; Yrd Wtring Sys Front; Yrd Wtring Sys Back; Auto Timer H2O Front; Auto Timer H2O Back
Showing Notification Methods: Text; Phone Call
Lockbox Type: Supra
Possession: Close of Escrow
Association Fee Incl: Common Area Maint
Existing 1st Loan: Conventional
New Financing: Cash; Conventional
Disclosures: Seller Discl Avail; Agency Discl Req
Room Information
Master Bedroom
Bedroom 2
Bedroom 3
Bedroom 4
Living Room
Dining Room
Family Room
Kitchen











































