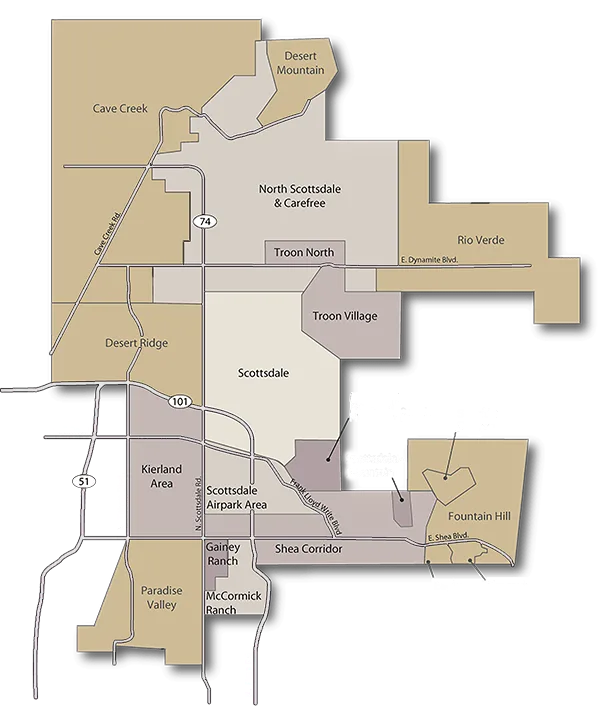With a portal you are able to:
- Save your searches
- Get updates on listings
- Track listings
- Add notes and messages
- Personalize your dashboard
7750 E BROADWAY Road, 357, Mesa, AZ 85208
$125,000



















Property Type:
Residential
Bedrooms:
1
Baths:
1
Square Footage:
750
Lot Size (sq. ft.):
399
Status:
Active
Current Price:
$125,000
Last Modified:
8/27/2025
Description
Seize the chance to own this charming mobile home in Carriage Manor! You're welcomed by a convenient carport and an inviting front porch, perfect for enjoying your morning coffee. Inside, you'll find a cozy living room with vaulted ceilings, crown moulding, blinds, and soft carpeting for added comfort. The well-appointed kitchen has a quaint breakfast nook, warm wood cabinetry, built-in appliances, and a pantry for storing all your culinary essentials. Have a good night's sleep in the well-sized bedroom, offering a private space for relaxation. Outside, the shed provides enough space for laundry and extra storage. Don't miss out on this fantastic opportunity!
More Information MLS# 6877731
Contract Information
Type: Exclusive Right To Sell
Ownership: Fee Simple
Co-Ownership (Fractional) Agreement YN: No
List Price: $125,000
Status: Active
Current Price: $125,000
List Date: 2025-06-09
Location, Tax & Legal
Unit #: 357
Assessor's Map #: 35
Legal Description (Abbrev): LOT 357 CARRIAGE MANOR RV RESORT MCR 026920
Assessor's Parcel #: 433
Tax Municipality: Mesa
Taxes: 393
House Number: 7750
Compass: E
Street Name: BROADWAY
St Suffix: Road
City/Town Code: Mesa
State/Province: AZ
Zip Code: 85208
Zip4: 1341
County Code: Maricopa
Assessor Number: 218-35-433
Subdivision: CARRIAGE MANOR RV RESORT
Tax Year: 2024
General Property Description
Dwelling Styles: Detached
# of Interior Levels: 1
Approx SQFT: 750
Price/SqFt: 166.67
Approx Lot SqFt: 399
Approx Lot Acres: 0
Horses: N
Builder Name: Unknown
Elementary School District: Adult
High School District: Adult
Elementary School: Adult
Jr. High School: Adult
High School: Adult
Community Pool Y/N: Yes
Private Pool Y/N: No
Planned Comm Name: Carriage Manor
Fireplace YN: No
Marketing Name: Carriage Manor
Dwelling Type: Mfg/Mobile Housing
Exterior Stories: 1
# Bedrooms: 1
Total Bathrooms: 1
Year Built: 1991
Legal Info
Range: 7E
Section: 20
Township: 1N
Lot Number: 357
Special Listing Cond
Age Restricted (See Remarks): 1
Construction
Steel Frame: 1
Const - Finish
Aluminum Siding: 1
Painted: 1
Roofing
Rolled: 1
Association & Fees
HOA Y/N: Y
HOA Disclosure/Addendum Affirmation: No
HOA Transfer Fee: 400
HOA Fee: 235
HOA Paid Frequency: Monthly
HOA Name: Carriage Manor
HOA Telephone: 480-984-1111
Special Assessment HOA: No
HOA 2 Y/N: N
PAD Fee Y/N: N
Cap Improvement/Impact Fee: 0
Cap Improvement/Impact Fee $/%: $
Prepaid Association Fees HOA: 0
Disclosure Fees HOA: 0
Other Fees HOA: 0
Com Facilities Distr: N
Land Lease Fee Y/N: N
Rec Center Fee Y/N: N
Ttl Mthly Fee Equiv: 235
Showing Notification Methods
Showing Service: Aligned Showings
Text: 1
Email: 1
Phone Call: 1
Lockbox Type
Combo: 1
Architecture
Ranch: 1
Master Bathroom
None: 1
Add'l Property Use
None: 1
Flooring
Carpet: 1
Community Features
Biking/Walking Path: 1
Clubhouse/Rec Room: 1
Coin-Op Laundry: 1
Comm Tennis Court(s): 1
Community Laundry: 1
Community Media Room: 1
Community Spa: 1
Community Spa Htd: 1
Gated: 1
Guarded Entry: 1
On-Site Guard: 1
Pickleball: 1
Workout Facility: 1
Dining Area
Eat-in Kitchen: 1
Heating
Electric: 1
Kitchen Features
220 Volts in Kitchen: 1
Built-in Microwave: 1
Dishwasher: 1
Disposal: 1
Laminate Counters: 1
Pantry: 1
Range/Oven Elec: 1
Refrigerator: 1
Cooling
Central Air: 1
Interior Features
Vaulted Ceiling(s): 1
No Interior Steps: 1
Laundry
Washer Included: 1
Dryer Included: 1
Basement
Basement Y/N: N
Separate Den/Office
Sep Den/Office Y/N: N
Technology
Cable TV Avail: 1
High Speed Internet: 1
Fencing
None: 1
Water Source
City Water: 1
Community Pool Features
Heated: 1
Exterior Features
Covered Patio(s): 1
Storage: 1
Spa
None: 1
Sewer
Sewer - Public: 1
Parking Spaces
Slab Parking Spaces: 0
Total Covered Spaces: 1
Carport Spaces: 1
New Financing
Cash: 1
VA: 1
Conventional: 1
FHA: 1
Utilities
SRP: 1
Existing 1st Loan
Treat as Free&Clear: 1
Property Description
North/South Exposure: 1
Landscaping
Gravel/Stone Front: 1
Gravel/Stone Back: 1
Services
City Services: 1
Disclosures
Agency Discl Req: 1
Possession
Close of Escrow: 1
Association Fee Incl
Water: 1
Sewer: 1
Garbage Collection: 1
Common Area Maint: 1
Street Maint: 1
Assoc Rules/Info
Pets OK (See Rmrks): 1
Rental OK (See Rmks): 1
Prof Managed: 1
Remarks Misc
Cross Street: Broadway Rd & Sossaman Rd
Directions: Head east on E Broadway Rd. Turn right to enter Carriage Manor.
Geo Lat: 33.413232
Geo Lon: -111.660829
Property Features
Special Listing Cond: Age Restricted (See Remarks)
Add'l Property Use: None
Architecture: Ranch
Master Bathroom: None
Flooring: Carpet
Community Pool Features: Heated
Spa: None
Community Features: Biking/Walking Path; Clubhouse/Rec Room; Coin-Op Laundry; Comm Tennis Court(s); Community Laundry; Community Media Room; Community Spa; Community Spa Htd; Gated; Guarded Entry; On-Site Guard; Pickleball; Workout Facility
Dining Area: Eat-in Kitchen
Kitchen Features: 220 Volts in Kitchen; Range/Oven Elec; Disposal; Dishwasher; Built-in Microwave; Refrigerator; Pantry; Laminate Counters
Laundry: Washer Included; Dryer Included
Interior Features: Vaulted Ceiling(s); No Interior Steps
Technology: Cable TV Avail; High Speed Internet
Exterior Features: Covered Patio(s); Storage
Construction: Steel Frame
Const - Finish: Aluminum Siding; Painted
Roofing: Rolled
Cooling: Central Air
Utilities: SRP
Water Source: City Water
Sewer: Sewer - Public
Services: City Services
Fencing: None
Property Description: North/South Exposure
Landscaping: Gravel/Stone Front; Gravel/Stone Back
Showing Notification Methods: Text; Email; Phone Call
Lockbox Type: Combo
Possession: Close of Escrow
Association Fee Incl: Water; Sewer; Garbage Collection; Common Area Maint; Street Maint
Existing 1st Loan: Treat as Free&Clear
New Financing: Cash; VA; FHA; Conventional
Disclosures: Agency Discl Req
Room Information
Master Bedroom
Length: 10.00
Length: 10.00
Width: 10.00
Width: 10.00
Level: First
Listing Office:
eXp Realty

Last Updated: August - 27 - 2025
Broker Attribution:
480-717-2353
Copyright 2025 Arizona Regional Multiple Listing Service, Inc. All rights reserved. Information Not Guaranteed and Must Be Confirmed by End User. Site contains live data.


