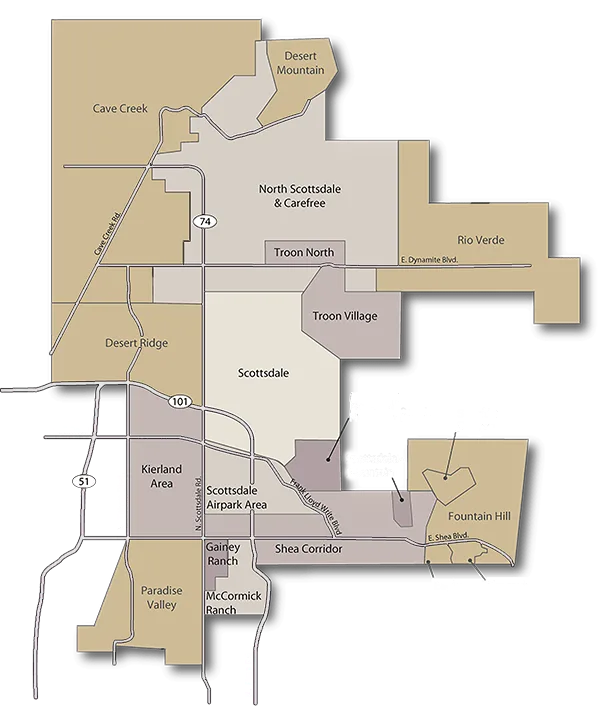With a portal you are able to:
- Save your searches
- Get updates on listings
- Track listings
- Add notes and messages
- Personalize your dashboard
8700 E UNIVERSITY Drive, 5109, Mesa, AZ 85207
$124,000






















Property Type:
Residential
Bedrooms:
2
Baths:
2
Square Footage:
864
Status:
Active
Current Price:
$124,000
Last Modified:
10/23/2025
Description
**PRICE IMPROVEMENT** LOT FEE PAID UNTIL APRIL 2026! Beautifully updated 2004 Cavco 2/2 manufactured home in the fantastic Viewpoint Golf Course community. This home has many updates, listed in the documents section and comes fully furnished - STR approved. This amazing 55+ community has 2 golf courses, pool, clubhouse, restaurant, dog park, tons of clubs and activities and more. Please use purchase contract listed in documents to submit an offer, as well as Viewpoint application. Lot lease has been PAID until APRIL 2026. 2013 EZGO Golf cart included!
More Information MLS# 6854029
Contract Information
Type: Exclusive Right To Sell
Ownership: Leasehold
Co-Ownership (Fractional) Agreement YN: No
List Price: $124,000
Status: Active
Current Price: $124,000
List Date: 2025-04-18
Location, Tax & Legal
Unit #: 5109
Assessor's Map #: 7
Legal Description (Abbrev): TH PT W2 W2 SEC 16 TOG W/I W 40F ABAND R/W DESC 04-1293352 LY NLY OF FOL DESC PROP TH PT W2 SEC 16 &
Assessor's Parcel #: 14
Assessor Parcel Ltr: V
Tax Municipality: Mesa
Taxes: 0
House Number: 8700
Compass: E
Street Name: UNIVERSITY
St Suffix: Drive
City/Town Code: Mesa
State/Province: AZ
Zip Code: 85207
Zip4: 6816
County Code: Maricopa
Assessor Number: 218-07-014-V
Subdivision: Viewpoint Golf Resort
Tax Year: 2024
General Property Description
Dwelling Styles: Detached
# of Interior Levels: 1
Full Bathrooms: 2
Half Bathrooms: 0
Approx SQFT: 864
Price/SqFt: 143.52
Approx Lot SqFt: 0
Approx Lot Acres: 0
Horses: N
Builder Name: CAVCO
Elementary School District: Adult
High School District: Adult
Elementary School: Adult
Jr. High School: Adult
High School: Adult
Community Pool Y/N: Yes
Private Pool Y/N: No
Fireplace YN: Yes
Fireplaces Total: 0
Dwelling Type: Mfg/Mobile Housing
Exterior Stories: 1
# Bedrooms: 2
Total Bathrooms: 2
Year Built: 2004
Legal Info
Range: 7E
Section: 16
Township: 1N
Lot Number: 5109
Special Listing Cond
Age Restricted (See Remarks): 1
Construction
Wood Frame: 1
Const - Finish
Painted: 1
Roofing
Composition: 1
Association & Fees
HOA Y/N: N
PAD Fee Y/N: N
Land Lease Fee Y/N: Y
Land Lease Fee: 995
Land Lease Pd (Freq): Monthly
Ttl Mthly Fee Equiv: 995
Showing Notification Methods
Showing Service: Aligned Showings
Lockbox Type
Supra: 1
Master Bathroom
3/4 Bath Master Bdrm: 1
Fireplace Features
Fireplace Living Rm: 1
Exterior Fireplace: 1
Flooring
Laminate: 1
Window Features
Solar Screens: 1
Dual Pane: 1
Community Features
Biking/Walking Path: 1
Clubhouse/Rec Room: 1
Community Spa: 1
Community Spa Htd: 1
Gated: 1
Golf: 1
Guarded Entry: 1
Dining Area
Breakfast Bar: 1
Dining in FR: 1
Heating
Electric: 1
Kitchen Features
Dishwasher: 1
Disposal: 1
Built-in Microwave: 1
Pantry: 1
Range/Oven Elec: 1
Refrigerator: 1
Cooling
Central Air: 1
Interior Features
Skylight(s): 1
Furnished(See Rmrks): 1
Laundry
Washer Included: 1
Dryer Included: 1
Basement
Basement Y/N: N
Separate Den/Office
Sep Den/Office Y/N: N
Road Responsibility
Private Maintained Road: 1
Fencing
None: 1
Water Source
City Water: 1
Community Pool Features
Heated: 1
Outdoor: 1
Exterior Features
Patio: 1
Storage: 1
Spa
None: 1
Manufactured Home Features
Multi-Wide: 1
Sewer
Sewer - Public: 1
Sewer-In & Connected: 1
Parking Spaces
Slab Parking Spaces: 1
Total Covered Spaces: 1
Carport Spaces: 1
New Financing
Cash: 1
Conventional: 1
Also for Rent: 1
Plumbing
Electric Hot Wtr Htr: 1
Utilities
SRP: 1
Existing 1st Loan
Treat as Free&Clear: 1
Landscaping
Gravel/Stone Back: 1
Services
City Services: 1
Items Updated
Floor Yr Updated: 2023
Floor Partial/Full: Full
Unit Style
All on One Level: 1
Ground Level: 1
Street Facing: 1
Disclosures
Seller Discl Avail: 1
Possession
Close of Escrow: 1
Association Fee Incl
Street Maint: 1
Assoc Rules/Info
Pets OK (See Rmrks): 1
Rental OK (See Rmks): 1
Clubhouse: 1
Remarks Misc
Cross Street: UNIVERSITY AND N HAWES
Directions: PLEASE USE GUARD GATE ENTRANCE ON HAWES - GOLF COURSE ENTRANCE, THEN LANE 5100.
Geo Lat: 33.431676
Geo Lon: -111.648419
Property Features
Special Listing Cond: Age Restricted (See Remarks)
Master Bathroom: 3/4 Bath Master Bdrm
Fireplace Features: Fireplace Living Rm; Exterior Fireplace
Flooring: Laminate
Window Features: Solar Screens; Dual Pane
Community Pool Features: Heated; Outdoor
Spa: None
Community Features: Biking/Walking Path; Clubhouse/Rec Room; Community Spa; Community Spa Htd; Gated; Golf; Guarded Entry
Dining Area: Breakfast Bar; Dining in FR
Kitchen Features: Range/Oven Elec; Disposal; Dishwasher; Built-in Microwave; Refrigerator; Pantry
Laundry: Washer Included; Dryer Included
Interior Features: Skylight(s); Furnished(See Rmrks)
Exterior Features: Patio; Storage
Manufactured Home Features: Multi-Wide
Road Responsibility: Private Maintained Road
Construction: Wood Frame
Const - Finish: Painted
Roofing: Composition
Cooling: Central Air
Heating: Electric
Plumbing: Electric Hot Wtr Htr
Utilities: SRP
Water Source: City Water
Sewer: Sewer - Public; Sewer-In & Connected
Services: City Services
Fencing: None
Landscaping: Gravel/Stone Back
Lockbox Type: Supra
Possession: Close of Escrow
Unit Style: All on One Level; Ground Level; Street Facing
Association Fee Incl: Street Maint
Existing 1st Loan: Treat as Free&Clear
New Financing: Cash; Conventional; Also for Rent
Disclosures: Seller Discl Avail
Listing Office:
Fulton Grace Realty

Last Updated: October - 23 - 2025
Copyright 2025 Arizona Regional Multiple Listing Service, Inc. All rights reserved. Information Not Guaranteed and Must Be Confirmed by End User. Site contains live data.


