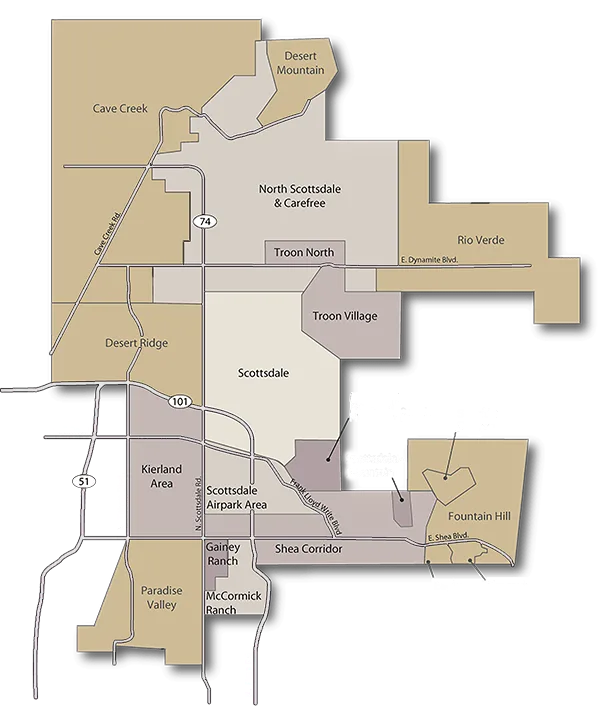With a portal you are able to:
- Save your searches
- Get updates on listings
- Track listings
- Add notes and messages
- Personalize your dashboard
9431 E CORALBELL Avenue, 83, Mesa, AZ 85208
$120,000
























Property Type:
Residential
Bedrooms:
4
Baths:
2
Square Footage:
1,400
Status:
Active
Current Price:
$120,000
List Date:
4/04/2025
Last Modified:
10/07/2025
Description
Welcome to this rare gem — a 4-bedroom, 2020 double-wide home nestled on a desirable corner lot in the serene community of Sierra Estates. This spacious residence offers a split floorplan, providing both privacy and functionality. The inviting eat-in kitchen is a definite centerpiece, featuring a large island and stainless steel appliances. Complementing the kitchen's charm are luxury vinyl plank and carpet flooring, which flow seamlessly throughout the home. With both a living room and a family room, there's plenty of space for all, while the private, spacious primary bedroom is a retreat in itself that promises comfort and tranquility.
Supplements: Additional conveniences include a dedicated laundry room and an attached 2-car carport, ensuring ample storage and shelter for your vehicles. See it today and...Welcome Home!
More Information MLS# 6842779
Contract Information
Type: Exclusive Right To Sell
Ownership: Leasehold
Co-Ownership (Fractional) Agreement YN: No
List Price: $120,000
Status: Active
Current Price: $120,000
List Date: 2025-03-28
Location, Tax & Legal
Unit #: 83
Assessor's Map #: 70
Legal Description (Abbrev): SE4 NW4 EX N 30F & EX E 40F EX S 40F & EX N 750F OF E 698 SE4 NW4
Assessor's Parcel #: 3
Assessor Parcel Ltr: B
Tax Municipality: Maricopa - COUNTY
Taxes: 0
House Number: 9431
Compass: E
Street Name: CORALBELL
St Suffix: Avenue
City/Town Code: Mesa
State/Province: AZ
Zip Code: 85208
Zip4: 5830
County Code: Maricopa
Assessor Number: 220-70-003-B
Subdivision: Sierra Estates
Tax Year: 2024
General Property Description
Dwelling Styles: Detached
# of Interior Levels: 1
Approx SQFT: 1400
Price/SqFt: 85.71
Approx Lot SqFt: 0
Approx Lot Acres: 0
Horses: N
Builder Name: UNK
Elementary School District: Mesa Unified District
High School District: Mesa Unified District
Elementary School: Stevenson Elementary School
Jr. High School: Smith Junior High School
High School: Skyline High School
Community Pool Y/N: Yes
Private Pool Y/N: No
Planned Comm Name: Sierra Estates
Fireplace YN: No
Marketing Name: Sierra Estates
Dwelling Type: Mfg/Mobile Housing
Exterior Stories: 1
# Bedrooms: 4
Total Bathrooms: 2
Year Built: 2020
Legal Info
Range: 7E
Section: 27
Township: 1N
Lot Number: -
Special Listing Cond
N/A: 1
Construction
Wood Frame: 1
Const - Finish
Painted: 1
Roofing
Other: 1
Association & Fees
HOA Y/N: N
PAD Fee Y/N: N
Land Lease Fee Y/N: Y
Land Lease Fee: 821
Land Lease Pd (Freq): Monthly
Ttl Mthly Fee Equiv: 821
Showing Notification Methods
Showing Service: Aligned Showings
Lockbox Type
Supra: 1
Master Bathroom
Full Bth Master Bdrm: 1
Double Vanity: 1
Master Bedroom
Split: 1
Additional Bedroom
Other Bedroom Split: 1
Master Bedroom Walk-in Closet: 1
Flooring
Carpet: 1
Vinyl: 1
Window Features
Dual Pane: 1
Community Features
Clubhouse/Rec Room: 1
Community Laundry: 1
Gated: 1
Workout Facility: 1
Dining Area
Dining in LR/GR: 1
Heating
Electric: 1
Kitchen Features
Dishwasher: 1
Gas Oven: 1
Gas Range: 1
Refrigerator: 1
Gas Cooktop: 1
Cooling
Central Air: 1
Laundry
Washer Included: 1
Dryer Included: 1
Basement
Basement Y/N: N
Other Rooms
Family Room: 1
Great Room: 1
Separate Den/Office
Sep Den/Office Y/N: N
Technology
Cable TV Avail: 1
High Speed Internet: 1
Fencing
None: 1
Water Source
City Water: 1
Community Pool Features
Heated: 1
Spa
None: 1
Manufactured Home Features
Multi-Wide: 1
Sewer
Sewer - Public: 1
Parking Spaces
Slab Parking Spaces: 0
Total Covered Spaces: 2
Carport Spaces: 2
New Financing
Cash: 1
Conventional: 1
FHA: 1
Utilities
SRP: 1
Oth Gas (See Rmrks): 1
Existing 1st Loan
Treat as Free&Clear: 1
Property Description
Corner Lot: 1
East/West Exposure: 1
Landscaping
None: 1
Unit Style
All on One Level: 1
Disclosures
Seller Discl Avail: 1
Agency Discl Req: 1
Possession
Close of Escrow: 1
Association Fee Incl
No Fees: 1
Assoc Rules/Info
Other (See Remarks): 1
Remarks Misc
Cross Street: Broadway & Ellsworth
Directions: From Broadway, south on Ellsworth, east (left) on Coralbell to community (on right).
Geo Lat: 33.400931
Geo Lon: -111.627972
Property Features
Special Listing Cond: N/A
Master Bathroom: Full Bth Master Bdrm; Double Vanity
Master Bedroom: Split
Additional Bedroom: Other Bedroom Split; Master Bedroom Walk-in Closet
Flooring: Carpet; Vinyl
Window Features: Dual Pane
Community Pool Features: Heated
Spa: None
Community Features: Clubhouse/Rec Room; Community Laundry; Gated; Workout Facility
Dining Area: Dining in LR/GR
Kitchen Features: Gas Oven; Gas Range; Gas Cooktop; Dishwasher; Refrigerator
Laundry: Washer Included; Dryer Included
Other Rooms: Family Room; Great Room
Technology: Cable TV Avail; High Speed Internet
Manufactured Home Features: Multi-Wide
Construction: Wood Frame
Const - Finish: Painted
Roofing: Other
Cooling: Central Air
Heating: Electric
Utilities: SRP; Oth Gas (See Rmrks)
Water Source: City Water
Sewer: Sewer - Public
Fencing: None
Property Description: Corner Lot; East/West Exposure
Landscaping: None
Lockbox Type: Supra
Possession: Close of Escrow
Unit Style: All on One Level
Association Fee Incl: No Fees
Existing 1st Loan: Treat as Free&Clear
New Financing: Cash; FHA; Conventional
Disclosures: Seller Discl Avail; Agency Discl Req
Listing Office:
Real Broker

Last Updated: October - 07 - 2025
Copyright 2025 Arizona Regional Multiple Listing Service, Inc. All rights reserved. Information Not Guaranteed and Must Be Confirmed by End User. Site contains live data.


